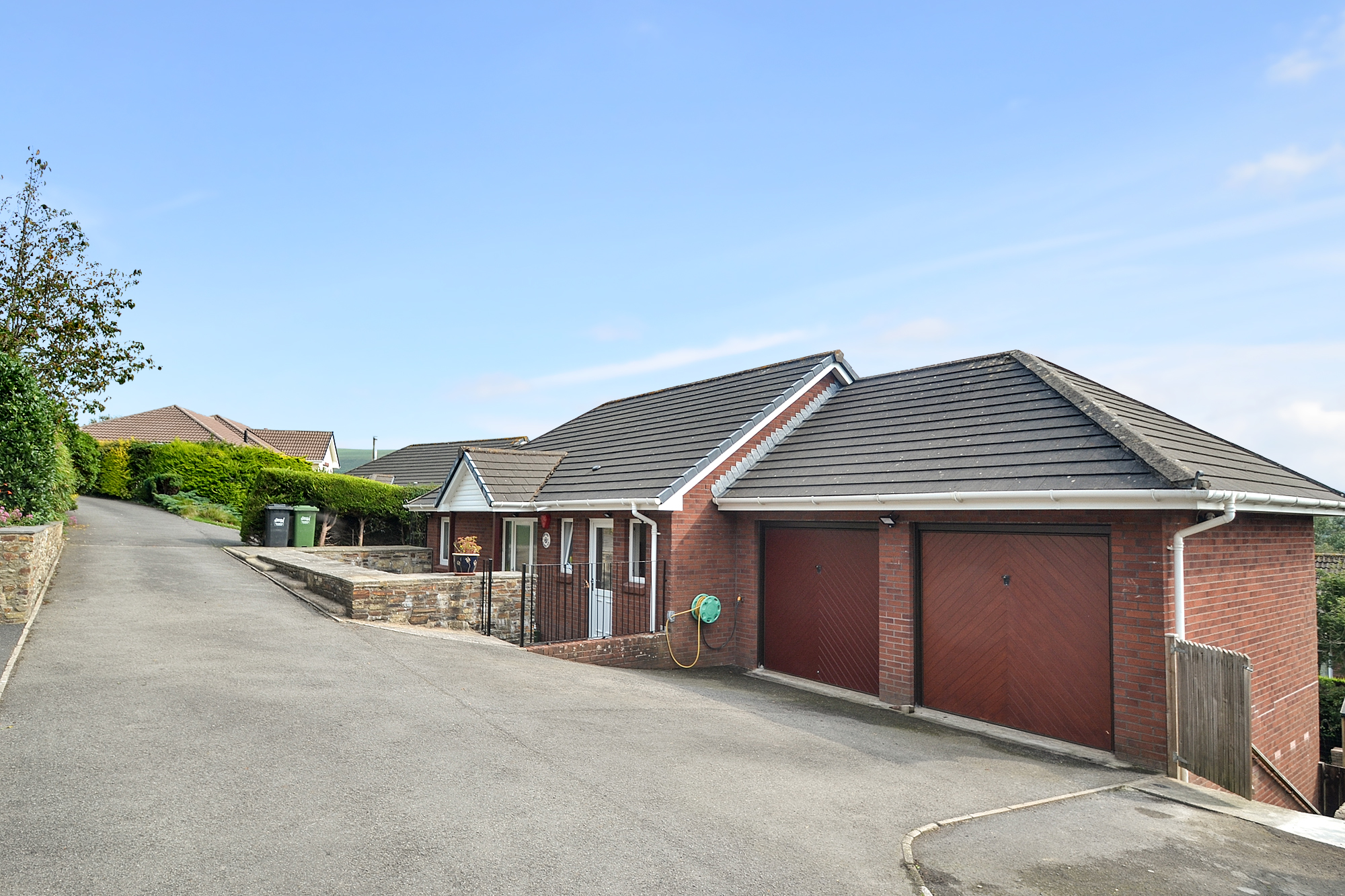Bishops Tawton, Barnstaple, Devon
£465,000

- Detached Split Level House
- Sought After Village Location
- Spacious & Flexible Accommodation
- Countryside Views
- Living Room With Balcony
- Large Kitchen/Breakfast Room & Separate Dining Room
- Garden Room & Study Area
- Utility Room & Boot Room
- Four Double Bedrooms
- Two Bathrooms
- Double Garage & Off Road Parking For 3/4 Cars
- South Facing Garden
This is an impressive and individual split level house, situated with a highly sought after residential location. Being one of only three properties positioned down a quiet no through road, it has been greatly improved and refurbished by the current vendors, including a fantastic garden room. Due to the size and layout of the property, it may suit a variety of potential buyers including growing families, or possibly dual occupancy, along with the potential to create an Annexe on the ground floor with its own separate entrance and access down one side of the house. The property benefits from gas fired central heating, double glazing, private off road parking for 2/3 cars, double garage and an additional hardstanding area providing enough space to house a small boat. Other attractive features of the house include its Southerly facing rear garden, wonderful countryside views, balcony and enclosed courtyard to the front, which is an ideal space to house a kennel and let your dog out securely if you have one. A spacious and bright entrance hall welcomes you, which gives access to the principal rooms, along with a cloakroom/W/C and stairs down to the ground floor accommodation. The double aspect lounge and the dining room benefit from access to the balcony and both enjoy the lovely views. There is a fantastic kitchen/breakfast room with a range of fitted cupboards and drawers, ample work surfaces areas, space for a large table and chairs and the usual appliances you would expect to find. Leading off from the kitchen is a very useful boot room with cloak space and fitted cupboards. The accommodation on the ground floor briefly comprises of a hallway with fitted cupboard, office area, extended garden room offering flexible use, well appointed family bathroom with four piece suite, four double bedrooms (one ensuite) and a utility room. There is also the potential to create a separate unit/annexe, incorporating bedroom one, utility room/potential kitchen, bathroom and bedroom two, which could make a living room.
The village of Bishops Tawton offers a range of amenities including pre-school and primary school and a popular thatched village pub, three Churches and an excellent bus service which operates every hour. Barnstaple Town centre is within easy driving distance and offers local and national high street shops, banks and leisure facilities. The North Devon Link Road is convenient and a branch railway line links Barnstaple with Exeter St. David's and Exeter Central. Barnstaple Railway Station is approximately 1.4 Miles away. Due to its semi-rural location, the property is also close to excellent countryside walks and Codden Hill. A great place to live, with a lovely blend of Village life, and all the conveniences you would hope to find.
Ground Floor
Garden Room
2.90m x 4.14m (9' 6" x 13' 7")
Office/Study Area
2.18m x 2.90m (7' 2" x 9' 6")
Hallway
Bedroom Two
3.28m x 2.88m (10' 9" x 9' 5")
Ensuite Bathroom
2.07m x 1.84m (6' 9" x 6' 0")
Utility Room
1.58m x 2.88m (5' 2" x 9' 5")
Bedroom One
4.69m x 3.16m (15' 5" x 10' 4")
Walk in Wardrobe
1.58m x 1.57m (5' 2" x 5' 2")
Bedroom Three
2.68m x 3.53m (8' 10" x 11' 7")
Family Bathroom
1.84m x 3.08m (6' 0" x 10' 1")
Bedroom Four
3.37m x 2.49m (11' 1" x 8' 2")
First Floor
Entrance Hall
2.91m x 3.90m (9' 7" x 12' 10")
Cloak Room
Lobby
1.80m x 2.25m (5' 11" x 7' 5")
Kitchen/Breakfast Room
4.27m x 3.29m (14' 0" x 10' 10")
Dining Room
2.90m x 3.51m (9' 6" x 11' 6")
Lounge
3.57m x 6.16m (11' 9" x 20' 3")
Garage
4.98m x 5.50m (16' 4" x 18' 1")
Outside
To the front of the property is a private driveway providing off road parking for two cars, along with an additional hard standing area providing space for further parking if desired. This area is currently used to house a boat. Along with the ample off road parking, there is a DOUBLE GARAGE 5.50M X 4.98M to the front and an enclosed courtyard, which is a great place to let your dog out securely and has enough space for a kennel and storage shed. A gated pathway runs down one side of the house, which leads to the rear garden. The garden enjoys a Southerly aspect and is laid mainly to lawn. There is also a pond, storage shed and potential for further landscaping if desired. The balcony which can be accessed via the lounge and the dining room, offers views over the garden and countryside beyond.
Property Facts
Vendors status. Needs to find a property.
Size of property. Approx. 1873 SQ FT.
Direction. South facing garden.
Barnstaple. 1.7 Miles.
Nearest primary School. Bishops Tawton. 0.1 Miles.
Exeter Train Station. Approx. 38 Miles.





