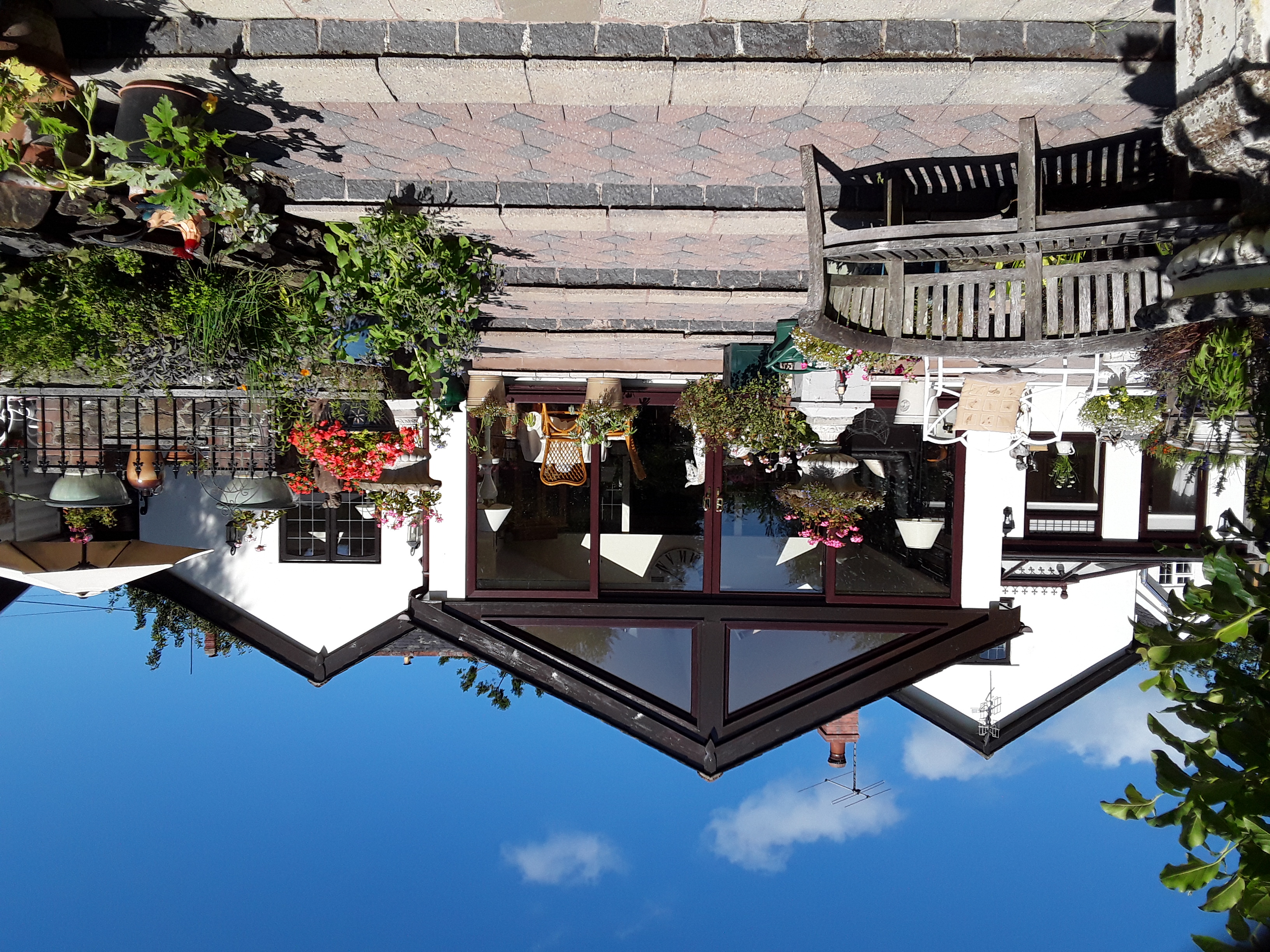BARNSTAPLE, Devon
Guide £675,000

- Individual & Extended Character Home
- Sought After Rural Village Location
- Immaculate & Spacious Accommodation
- Three/Four Bedrooms & Two Bathrooms
- Private Driveway Parking & Car Port
- Property & Gardens set within Approx. 0.75 of an Acre
- 4 Reception Rooms & Large Kitchen/Dining Room
- Large Detached Studio Offering Flexible Use
- Utility Room & Ground Floor WC
This is a gorgeous, individual, and extended former village forge, with an abundance of charm and character features. The property provides extensive and spacious accommodation, all finished to an exceptionally high standard, whilst combining a fusion of modern day living requirements. As well as the sympathetic refurbishment, the current vendors have extended the property on the ground floor, with the living areas now being particularly generous. This includes a sitting room with wood burner, separate dinning room space, triple aspect day lounge with patio doors to the terrace and garden, along with an 'orangery' with glass lantern roof an separate access to the sun terrace. Another fantastic feature to the property is its superb bespoke kitchen/dining room with range, and which was previously a barn. Leading off the kitchen is a well equipped utility room with cloakroom and also serves as a very welcoming entrance hall. The second extension of the property, has created an ideal study/office, but could easily serve as another bedroom if required. The first floor offers a very spacious shower room and three good sized bedrooms, with the master bedroom benefitting from an ensuite bathroom. The property is approached via remote controlled entrance gates, which lead to a driveway providing parking for 3/4 cars and a car covered car port. At the end of the drive is a detached studio, offering a variety of uses. There are beautiful landscaped gardens, along with various seating areas, storage sheds, summer house, vegetable plots, fruit tree cages and even a secluded garden area with terrace, that borders a small stream. It really is a wonderful and unique property, that must be viewed internally to fully appreciate all it offers.
The Old Forge is situated in the sought after and attractive village of Brayford, on the edge of the national park of Exmoor. The village has a Parish Church and Primary School and is within easy access of the North Devon link road, the market town of South Molton and the regional centre of Barnstaple, which is approximately 9 miles away. Barnstaple has a range of High Street shops, local government offices, cinema, theatre and a branch line railway station. The North Devon area has a number of sporting activities that include golf at Barnstaple, Saunton and Northam, swimming and surfing at the coastal resorts, fishing on the rivers Taw and Torridge and horse riding on Exmoor.
Entrance Lobby/Utility Room
3.45m x 5.43m (11' 4" x 17' 10")
With separate W/C.
Day Lounge
4.34m x 4.91m (14' 3" x 16' 1")
Spacious triple aspect room giving direct access to the garden.
Lounge/Diner
3.12m x 4.80m (10' 3" x 15' 9")
Kitchen /Dining Room
3.77m x 8.12m (12' 4" x 26' 8")
Fabulous room, converted from a previous barn.
Lounge
4.38m x 6.70m (14' 4" x 22' 0")
With log burner and staircase leading to the first floor.
Orangery
2.78m x 4.77m (9' 1" x 15' 8")
Gorgeous extension to the original property, with glass lantern roof and direct access out the terrace and gardens.
Study/Bedroom Four
4.21m (Max) x 6.51m (Max) (13' 10" x 21' 4")
Second extension to original property, creating a fantastic study and office space, but with the flexibility of serving as a forth bedroom if required.
First Floor Landing
With fitted cupboard and window to side aspect, allowing natural daylight to flood in.
Bedroom One
3.59m x 6.03m (11' 9" x 19' 9")
With two fitted wardrobes and windows to rear elevation.
Ensuite Bathroom
1.98m x 3.61m (6' 6" x 11' 10")
Bedroom Two
2.29m x 4.21m (7' 6" x 13' 10")
Bedroom Three
2.33m x 3.74m (7' 8" x 12' 3")
Shower Room
2.19m x 3.34m (7' 2" x 10' 11")
Outside
To the front of the property is set of remote controlled iron gates, opening to a large driveway with parking for approximately 4 cars and covered carport. This leads up to a detached studio measuring 3.71M X 4.98M. The studio benefits from an entrance porch, 4 windows, electric power and loft space. To the rear is a fabulous landscaped garden, with an abundance of shrubs, plants, flowers and mature trees. Within the grounds you will find terraced seating areas, summer house, various storage sheds and greenhouse, along with attractive borders, vegetable plots, fruit cages and a pathway that leads to a secluded garden area at the bottom of the plot, that is stream bordered. The house and gardens are thought to extend to approx. 0.75 of an acre.





