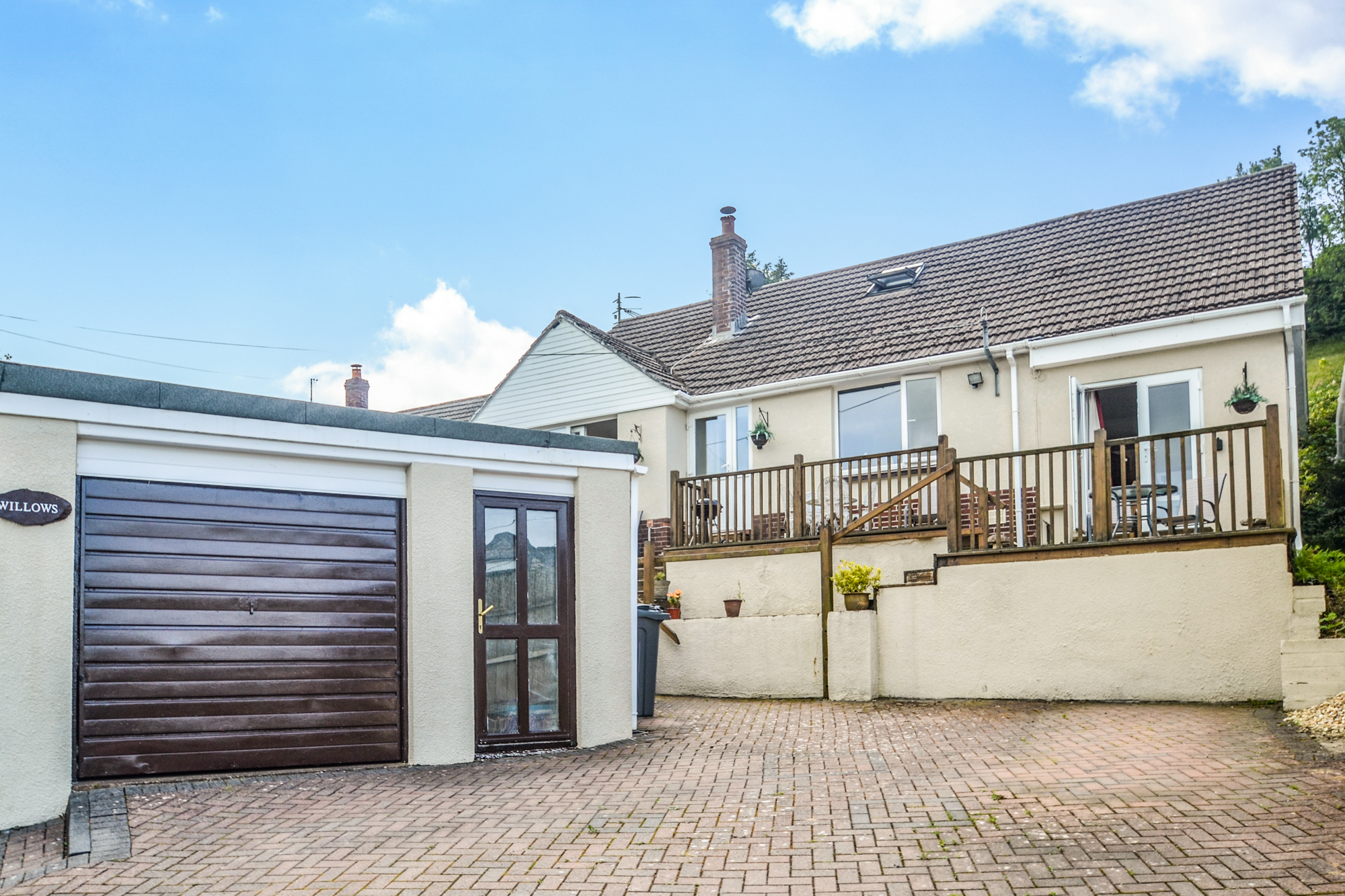Swimbridge, Barnstaple , Devon
£550,000

- Impressive & Individual Detached Property
- Sought After Village Location
- Spacious & Flexible Accommodation
- Wonderful Views over Village & Surrounding Countryside
- Detached Garage & Off Road Parking
- Large Terraced Garden backing onto Fields
- Lounge, Dining Room & Spacious Conservatory
- 4 Double Bedrooms (One Ensuite) & Two Separate Bathrooms
- Adjoining One Bed Annexe/Air B&B unit
- Ideal Family Home in Great Location
Situated within the sought after village location of Swimbridge, and having been the subject of extensive refurbishment and modernisation by the current vendors over the years is this extended and extremely spacious 4 double bedroom (one ensuite) detached chalet style bungalow, with an adjoining one bedroom annexe, which offers separate access, lounge with kitchenette, double bedroom and ensuite shower room. This currently serves as an excellent Air BNB unit, but could equally suit a dependant relative or a perfect teenagers pad. There is also the benefit of a family bathroom and separate shower room within the main property. Being set in a no through private road and in an elevated position, it enjoys wonderful far reaching views over the village and open countryside beyond, whilst backing onto open fields. There is also the attraction of a large terraced garden to the rear, detached garage/workshop and private off road parking for up to three cars.
The property benefits from pvcu double glazed windows, gas fired central heating and briefly comprises : Entrance porch leading to entrance hall, lounge with dual aspect windows, views over the village and open countryside in the distance, sliding patio doors to the front decked area and fireplace with wood burner. Dining room with a staircase leading to the first floor and double doors leading to a generous conservatory to the rear, which gives access to a patio area enjoying views over the rear garden. Stylish kitchen fitted with a wide range of modern base and wall units, along with a range of integral appliances. There is a family bathroom offering a 4-piece white suite with low-level w/c, spa bath with mixer shower attachment, pedestal wash basin, and chrome rail/radiator and a double bedroom on the ground floor, which currently serves as an office. The hallway gives access to the adjoining annexe, with its own entrance and decked terrace area. On the first floor the landing gives access to the master bedroom with fitted wardrobe, Juliet balcony and ensuite shower room. There are also two further large double bedrooms and a separate shower room to complete the first floor accommodation.
Entrance Porch
Entrance Hall
Lounge
3.49m x 4.40m (11' 5" x 14' 5")
Dining Room
3.26m x 3.78m (10' 8" x 12' 5")
Conservatory
3.57m x 5.12m (11' 9" x 16' 10")
Kitchen
3.24m x 3.80m (10' 8" x 12' 6")
Bedroom Four
3.39m x 3.75m (11' 1" x 12' 4")
Bathroom
1.61m x 3.23m (5' 3" x 10' 7")
Annexe Living Room/ Kitchen
2.50m x 3.41m (8' 2" x 11' 2")
Annexe Shower Room
Annexe Bedroom
2.51m x 3.28m (max) (8' 3" x 10' 9")
First Floor Landing
1.60m (max) x 6.04m (5' 3" x 19' 10")
Bedroom One
With Juliet balcony and fitted wardrobes. Access to ensuite shower room.
Ensuite Shower Room
1.67m x 2.11m (5' 6" x 6' 11")
Bedroom Two
2.25m x 5.27m (7' 5" x 17' 3")
Bedroom Three
2.82m x 4.89m (9' 3" x 16' 1")
Shower Room
1.66m x 1.78m (5' 5" x 5' 10")
Outside
The property is approached over a private drive and offers a brick paved parking area for approx. 3 vehicles. There is a detached garage/workshop with power and light connected, up and over door and separate door to the side aspect. Steps then up lead to the elevated decking area which takes advantage of the wonderful views over the village and open countryside beyond. The annexe/Air B&B unit also benefits from its own decked terrace to the front. Side pedestrian access leads to the rear of the property with large level patio area, ideal for barbecues and outdoor dining and entertaining. This area can be easily accessed from the conservatory and kitchen. There are steps which work their way up to the various levels of the garden, which incorporate lawn and seating areas, along with attractive borders.. The top level of the garden offers an extensive timber decked patio area, a perfect place for outdoor dining, relaxing and entertaining whilst taking advantage of the wonderful views across the village and open countryside. There is also a small outdoor swimming pool which is heated by the solar panels at the top of the garden. The boundary to the rear of this area backs onto open countryside , where you will often see sheep grazing. This is a fantastic lifestyle space to unwind and again enjoys the lovely rural views.
Property Facts
Vendor status. Needs to find a property.
Age of property. 1960's original build, before extension & renovation.
Direction. South Facing Rear Garden.
Nearest Primary School. Swimbridge.
Nearest Secondary School. Park School Barnstaple.
Nearest Medical Centre. Litchdon Medical Centre, Newport.
Barnstaple. Approx. 5 Miles.





