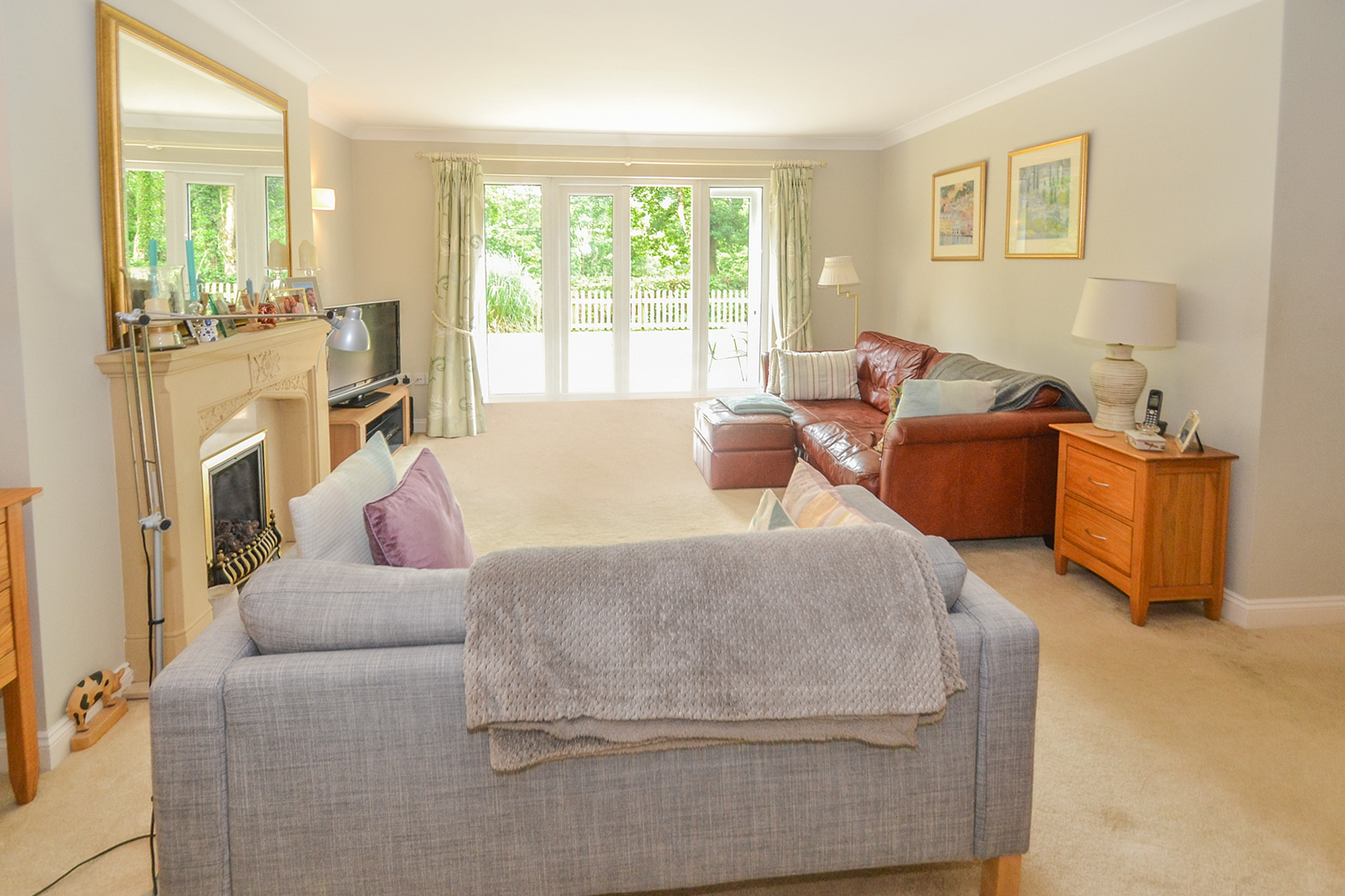Landkey, Devon
£510,000


- Modern 5 Bedroom House
- Large Master Bedroom Suite
- Countryside Views
- Private Location
- Large Level Garden
- Study
- Double Garage and Ample Parking
- PRICED TO SELL
- 201 Sqm
Superbly situated five bed detached house! Very private, providing good family accommodation with a garden that looks over the Countryside. Accessed via a private road, a modern development of one of three houses situated close to the Village centre. Large paved driveway that leads up to a double garage. Spacious living accommodation, entrance hall with downstairs W.C, study room. Modern fully fitted kitchen with utility area and double doors leading to the garden. Upstairs is an impressive Bedroom suite, large double bedroom with extensive built in wardrobes, en-suite bathroom. Four further bedrooms one of which is the guest bedroom with en-suite. Family bathroom. Gas central heating and double glazing.
The Garden area is particularly impressive, very private, fully enclosed, level lawned areas with mature trees and bushes surrounding. The Mill Leat runs across behind the property with open countryside and beyond. Decking area that looks over the garden and countryside.
Fibre optic broadband, electric car charging point.
Ground Floor
Entrance
Front door into:
Hallway
Understair cupboard.
Cloak Room
Separate W.C
Study
2.84m x 2.24m (9' 4" x 7' 4")
Kitchen
5.17m x 4.78m (17' 0" x 15' 8")
Fully fitted Kitchen, integrated Beiling cooker, integrated appliances, double door leads onto decking, door into Garage.
Lounge
4.75m x 5.08m (15' 7" x 16' 8")
Central feature gas fireplace, double patio door leads onto garden and decking.
Double doors leading to:
Dining Room
3.76m x 3.09m (12' 4" x 10' 2")
Bay window to front aspect.
First Floor
Landing
Airing cupboard, loft access.
Master Bedroom
5.13m x 5.30m (16' 10" x 17' 5")
Three double integrated wardrobes, outlook over garden.
Master En-Suite
Walk-in shower, W.C and sink.
Bathroom
2.25m x 2.83m (7' 5" x 9' 3")
Bath, W.C, sink and walk-in shower.
Bedroom Two
3.75m x 3.20m (12' 4" x 10' 6")
Outlook to rear.
Doors leading to:
En-Suite
Walk-in shower, W.C and sink.
Bedroom Three
3.85m x 3.2m (12' 8" x 10' 6")
integrated wardrobes, outlook to garden and countryside.
Bedroom Four
2.91m x 3.03m (9' 7" x 9' 11")
Outlook to garden.
Bedroom Five
3.03m x 2.45m (9' 11" x 8' 0")
Outlook to garden.
Outside
Accessed via a private road to a wooden gated entrance. Extensive paved parking area leading up to Double Garage.
Banked Garden to one side with steps up. To the side a lawned garden with mature bushes and trees, leads into large rear garden, level lawned area with extensive decked area. The garden has an excellent outlook to trees and countryside. A very private feel. South facing. Lawn backs onto the Mill Leat. Car electrical charging point.
Property Facts
Vendor Position - Found
Age of Property - Modern
Distance to nearest Town - Walk to Village Centre
Nearest Medical Centre - Barnstaple - Litchdon 2.7 miles
Nearest Primary School - Landkey School - Nearby
Nearest Secondary School – Barnstaple - Park School - 3 miles





