Roundswell, Barnstaple, Devon
£995,000
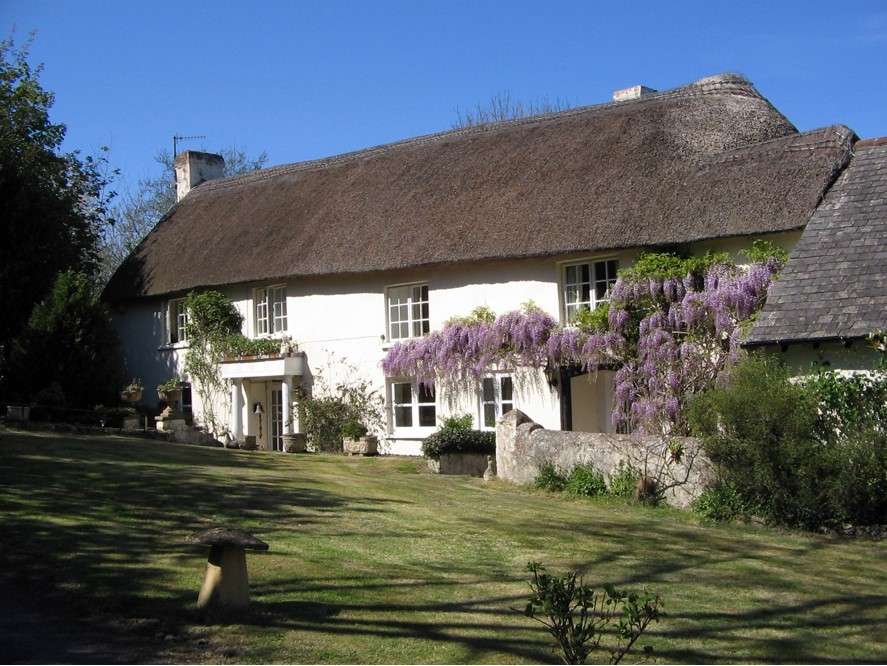
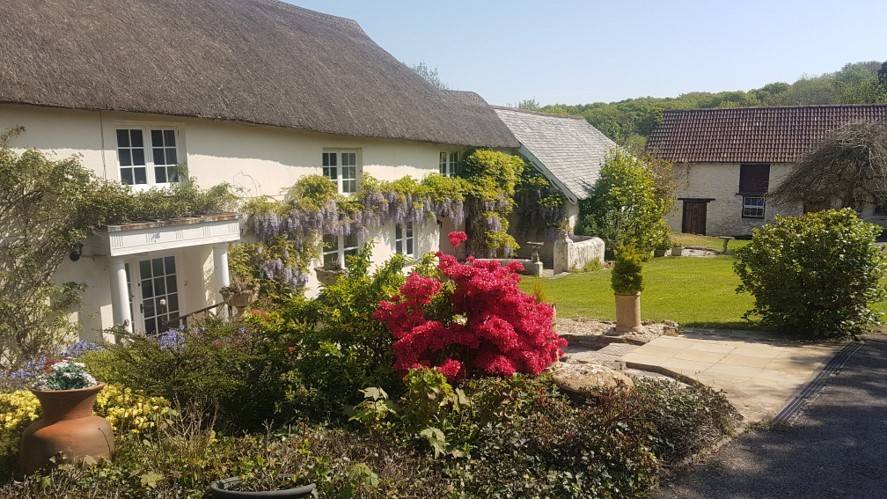
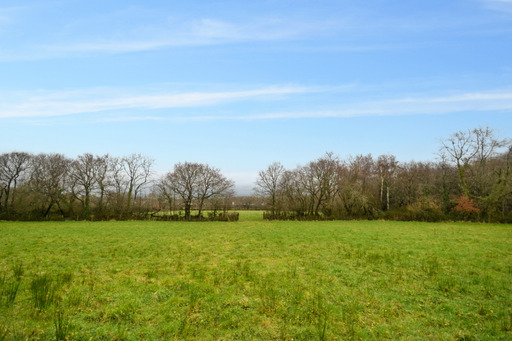
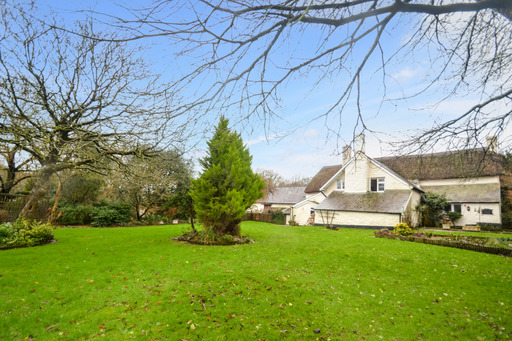

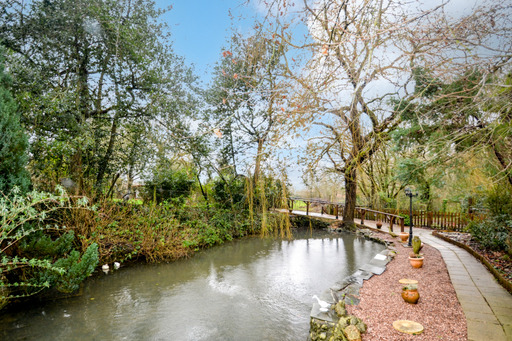
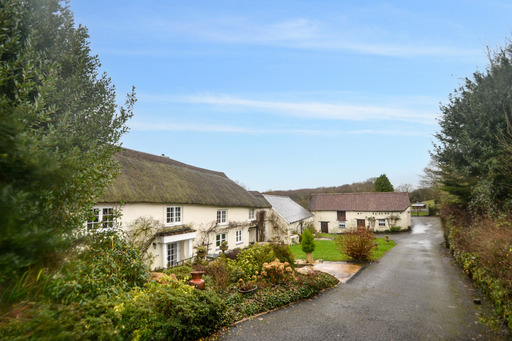
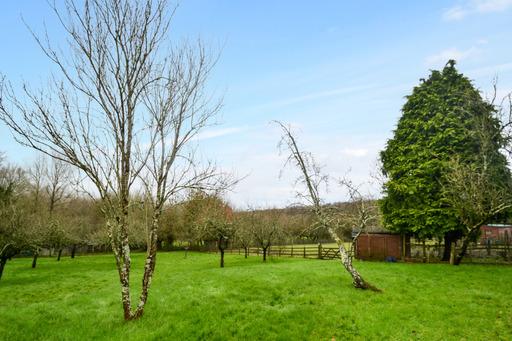
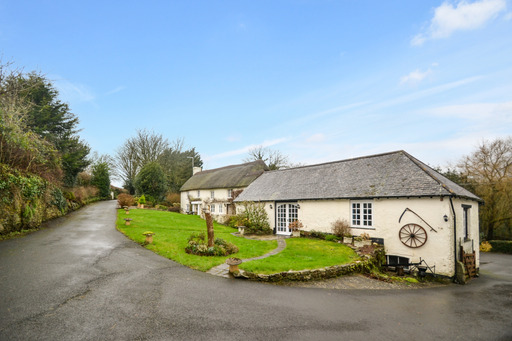
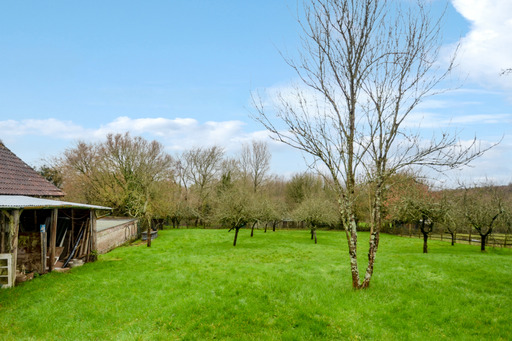
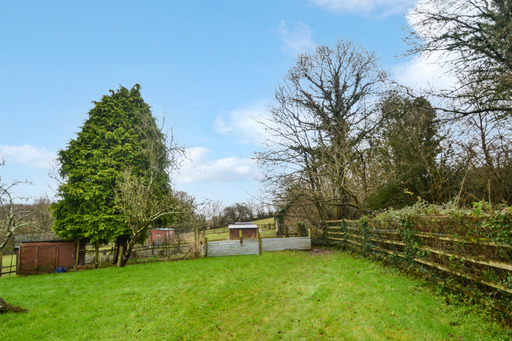
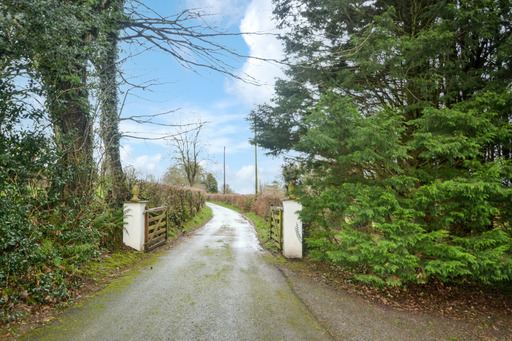
- Grade II Listed Devon Long House
- 16 Acres of Land & Landscaped Gardens & Orchards
- Stunning Music Room/Converted Barn with Vaulted Ceiling
- Two Further Reception Rooms Plus Snug & Study
- Four Bedrooms (1 Ensuite) & Three Bathrooms
- Yard, Pond, Double Car Port & Workshop
- Three Stone & Tile Barns (One Currently a Stable)
- Three Timber Dutch Barns (2 Concreted)
- Woodland, Hay Meadow. Two Paddocks & Large Level Field
Upcott Farm is one of those unique properties that rarely comes onto the market for sale. It is recorded as probably being built in the mid 16th Century, but is thought to go back as far as the 14th Century. Local records show that there was a farm on this site in 1330, being one of the original five farms of Tawstock and occupied by one John of Upcott, from whom ot is believed the property takes its name. Over the years the property has been extended and remodelled, evolving to the fabulous property it is today. Set in approximately 16 acres, it benefits from a tucked away position and private location, yet it is within easy reach of excellent road links and a wide range of amenities and attractions. There is all the character and charm you would hope to find with such a picture postcard listed property, whilst still offering an exciting opportunity for the new owners to create their own dream home. The accommodation on the ground floor briefly comprises of a spacious entrance hall, lounge with inglenook fireplace, dining room, kitchen/breakfast room with a storage/cool room off it, snug with cloakroom, utility/boot room, separate ground floor W/C, study and a 'Wow' factor music room/attached barn, which is a fantastic entertaining space. The first floor offers four good size bedrooms (one ensuite) and three bathrooms.
To the outside is a long driveway which leads to the extensive parking area and double car port. The yard also gives access to a duck pond, workshop and three goat houses. Within the grounds you will also find three stone and tile barns, three timber Dutch barns, outside office with power, woodland, hay meadow, two paddocks, old and new orchards, large level field and attractive landscaped gardens to the front and rear of the property.
Entrance Hall
4.07m x 5.27m (13' 4" x 17' 3")
Dining Room
3.98m x 4.33m (13' 1" x 14' 2")
Snug
2.55m x 2.85m (8' 4" x 9' 4")
W/C
1.03m x 2.21m (3' 5" x 7' 3")
Kitchen/Breakfast Room
4.56m x 5.37m (15' 0" x 17' 7")
Storage/Cool Room
3.10m x 4.88m (10' 2" x 16' 0")
Utility/Boot Room
2.74m x 3.67m (9' 0" x 12' 0")
Cloakroom/W/C
Lounge
4.76m (Plus music corner) x 5.31m (15' 7" x 17' 5")
Hall
1.39m x 3.06m (4' 7" x 10' 0")
Study Area
2.24m x 3.82m (7' 4" x 12' 6")
Music Room/Attached Barn
5.12m x 12.99m (16' 10" x 42' 7")
First Floor Landing
Bedroom One
3.96m x 4.80m (13' 0" x 15' 9")
Access to ensuite.
Ensuite Bathroom
3.34m x 2.95m (10' 11" x 9' 8")
Dressing Room
2.72m x 2.84m (8' 11" x 9' 4")
Bedroom Two
3.07m x 4.59m (10' 1" x 15' 1")
Steps from landing lead down to the bedroom, with bathroom and small dressing area opposite, so form part of a suite.
Bathroom
2.03m x 2.82m (6' 8" x 9' 3")
Bedroom Three
2.92m x 4.36m (9' 7" x 14' 4")
Bedroom Four
3.27m x 3.96m (10' 9" x 13' 0")
Shower Room
1.49m x 1.62m (4' 11" x 5' 4")
Outside
Driveway leads to extensive parking area. Yard, pond and slate courtyard. Office with power and telephone point. Old and new orchard. Three stone and tile barns (one currently a stable). Three timber Dutch barns (2 concreted). Woodland, Hay meadow. Two paddocks and large level field. Landscaped garden to the front and rear of the property. Three goat houses.





