Westward Ho!, Bideford, Devon
Offers in Excess of £595,000
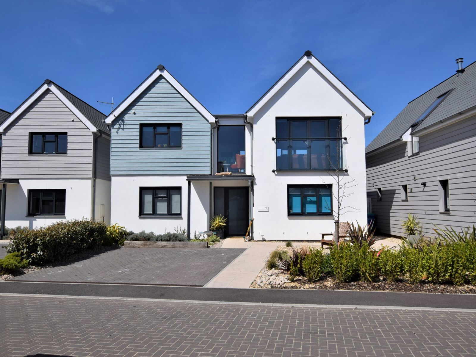
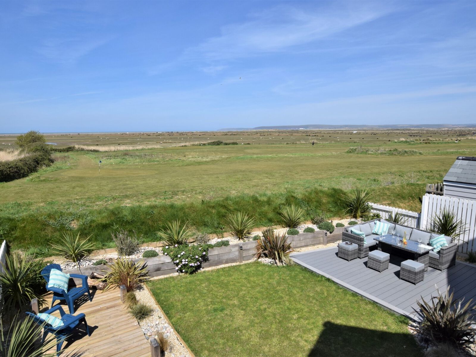
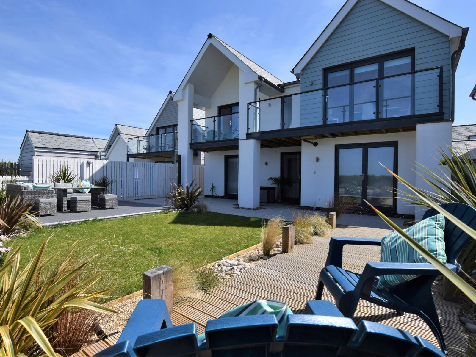

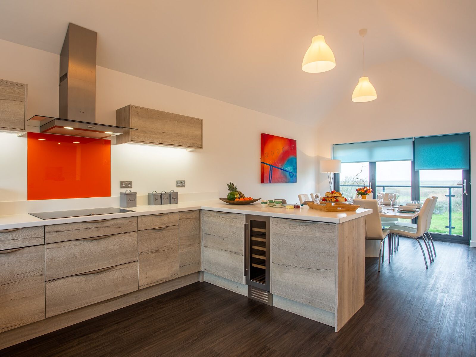
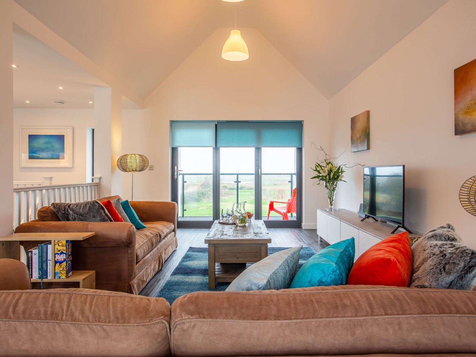

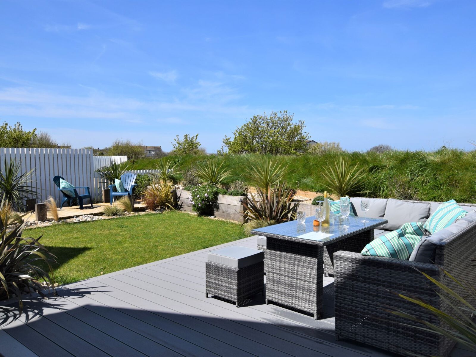
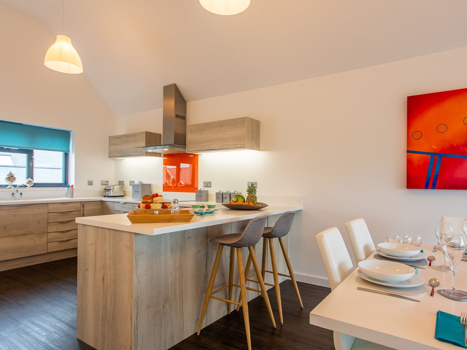
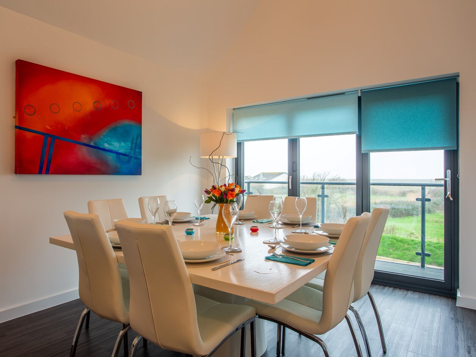
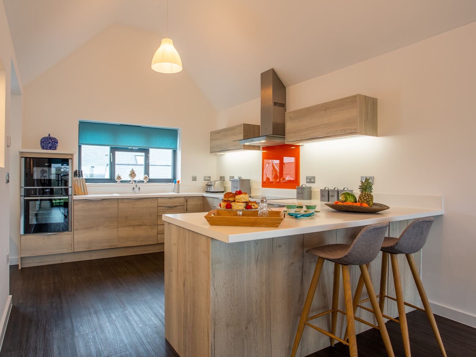
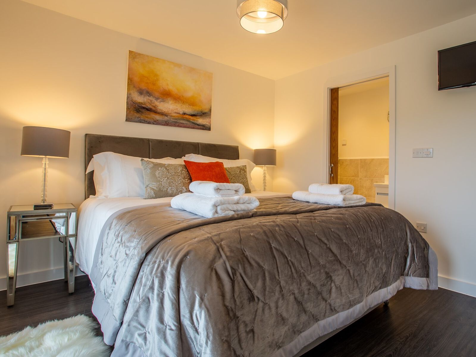
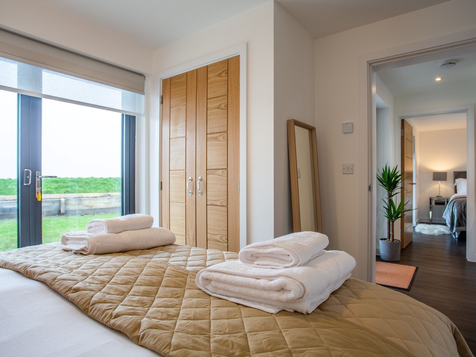
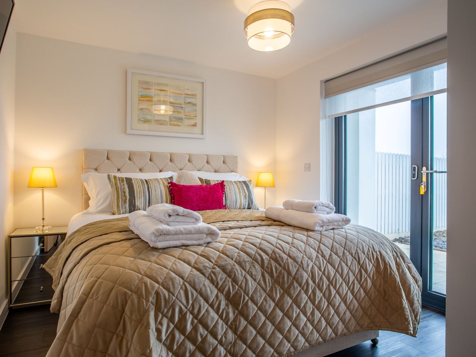
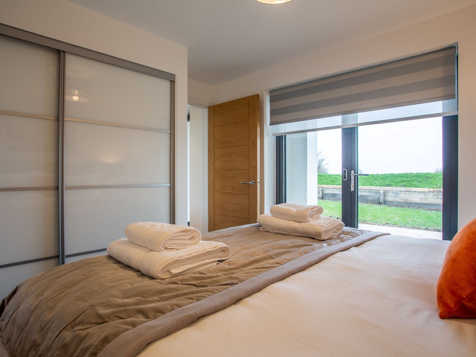
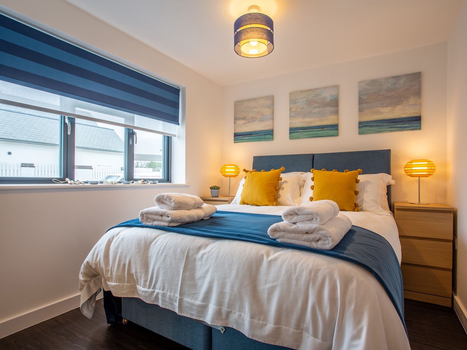
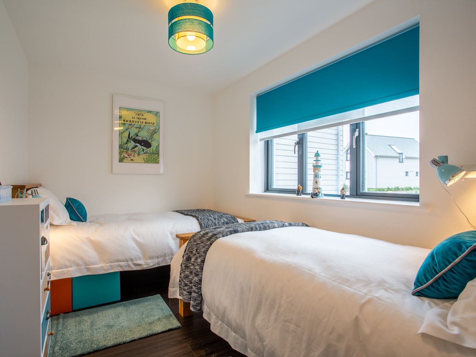
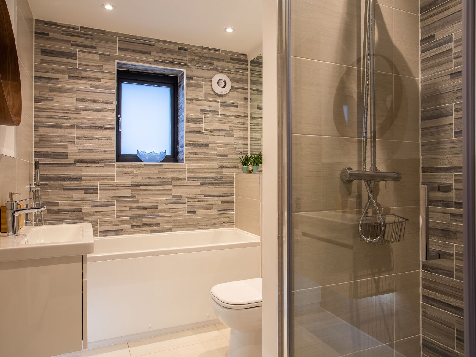
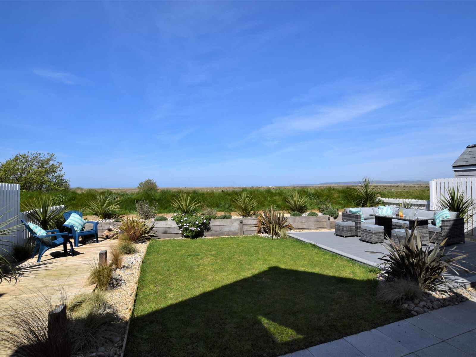
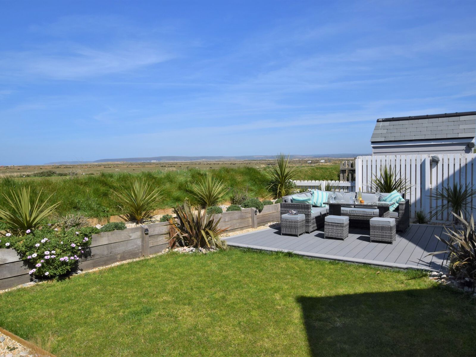
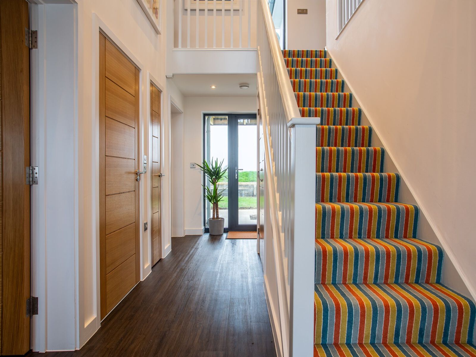
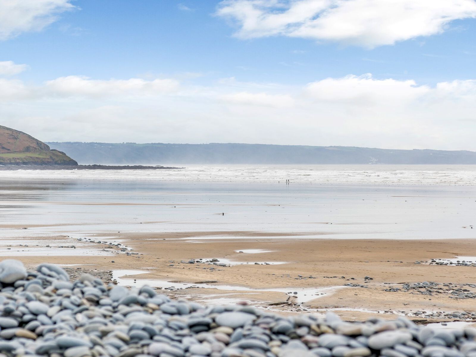
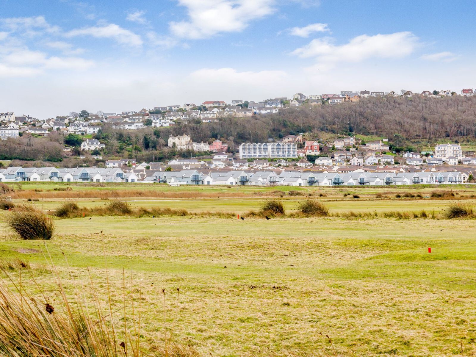
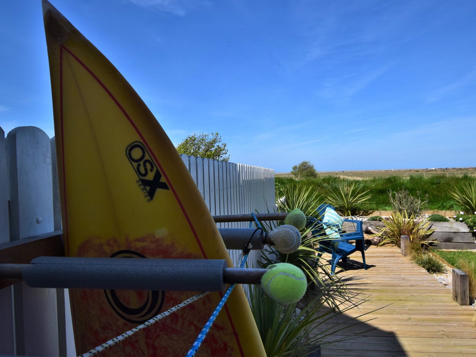
- Four Bedroom Detached Holiday House
- Reverse-Level Property
- Kitchen/ Breakfast Room
- Family Bathroom
- Balcony with Sea Views
- Immaculate Garden
- Driveway and Parking
- Glorious Westward Ho! Area
- 12 Month Holiday Occupancy Use
Stunning and dramatic coastal views can be promised from this cleverly designed reverse–level property, offering relaxed and easy year round beach lifestyle.
You approach this coastal style property across a landscape beach style garden, well stocked with feature architectural plants and drifts of pebbles, cobbles and chips for easy maintenance and year round interest, there is also parking space for 2 cars.
Enter the property through a glazed front door to a cheerful, bright entrance hall leading to four generous bedrooms downstairs. Bedroom one, an en-suite super king, benefits from far-reaching views and patio doors for direct garden access. The En-suite shower room/W.C is tastefully decorated in stone tiles with stylish fittings. Bedroom two, a king, again has doors leading to garden and further far-reaching views across to Saunton Sands. The third bedroom to the front is another delightful king overlooking the front garden. Finally, the fourth bedroom is a cheerful twin bedroom again overlooking the front garden. The ground floor also has a contemporary bathroom with separate shower, bath with hand-held shower attachment and WC. There is also a useful under stairs utility cupboard with washer dryer as well as a separate coat and shoe cupboard for useful extra storage.
Head up a chirpy deck-chair style striped carpeted staircase to the first floor where you will find a bright, spacious and elegant open-plan lounge/kitchen/diner, which boasts a double span glass fronted balcony. Bi-fold doors opening the living and dining areas directly onto the balcony giving a real sense of inside to outside living, offering grand far reaching panoramic views of the golf course, burrows and sea scape. This spacious balcony is great for soaking up the sun or stargazing in the evening with its big sky view and overlooks a beach inspired back garden; again well stocked with grasses and architectural plants, offering decked and tiled spacious seating and entertaining areas.
The welcoming lounge is ideal for kicking back and relaxing. The light and attractive dining area is ideal whether you’re enjoying a snack at the breakfast bar or sitting down to a special meal. The kitchen is styled with driftwood effect cupboards laid out in an easy flow u-shape well stocked with Neff appliances - oven, microwave, dishwasher, 800mm wide induction hob and illuminated extractor as well as fridge, freezer and wine cooler.
The property is a short walk from Westward Ho!, which boasts a beautiful 2-mile sandy beach and unique pebble ridge linking to the Northam Burrows Country Park. This popular seaside town offers an array of cafes, restaurants, pubs, shops and family entertainment. You can enjoy the South West Coast Path and lovely walks across the Burrows and cliff tops. For golfing enthusiasts, the property directly overlooks the par 3 short course. Nearby beaches with good surf breaks include Croyde, Woolacombe and Saunton Sands and close by the quaint fishing village of Appledore, which annually hosts its famous literary festival. The local town of Bideford is 2 miles southeast and the nearest railway station is at Barnstaple, which provides a branch line service to Exeter and the National rail network beyond. The town has recently undergone extensive re-development for holiday related and residential accommodation and there are currently further plans to further redevelop the town centre.
Entrance Hall
Bedroom One
King Size with Ensuite and patio doors leading to rear garden.
Ensuite
Bedroom Two
King Size with patio doors leading to rear garden.
Bedroom Three
King Size bedroom
Bedroom Four
Twin Size Bedroom
Family Bathroom
First Floor Landing
Lounge
Spacious lounge with patio doors leading to a glorious balcony.
Kitchen/ Dining Room
Immaculate open plan kitchen and dining room with a perfect breakfast bar.
Outside
Venturing outside, you can relax at the end of the day in the enclosed rear garden area where there is a patio area with garden furniture, perfect for outside dining, as well as a solar heated outside shower.





