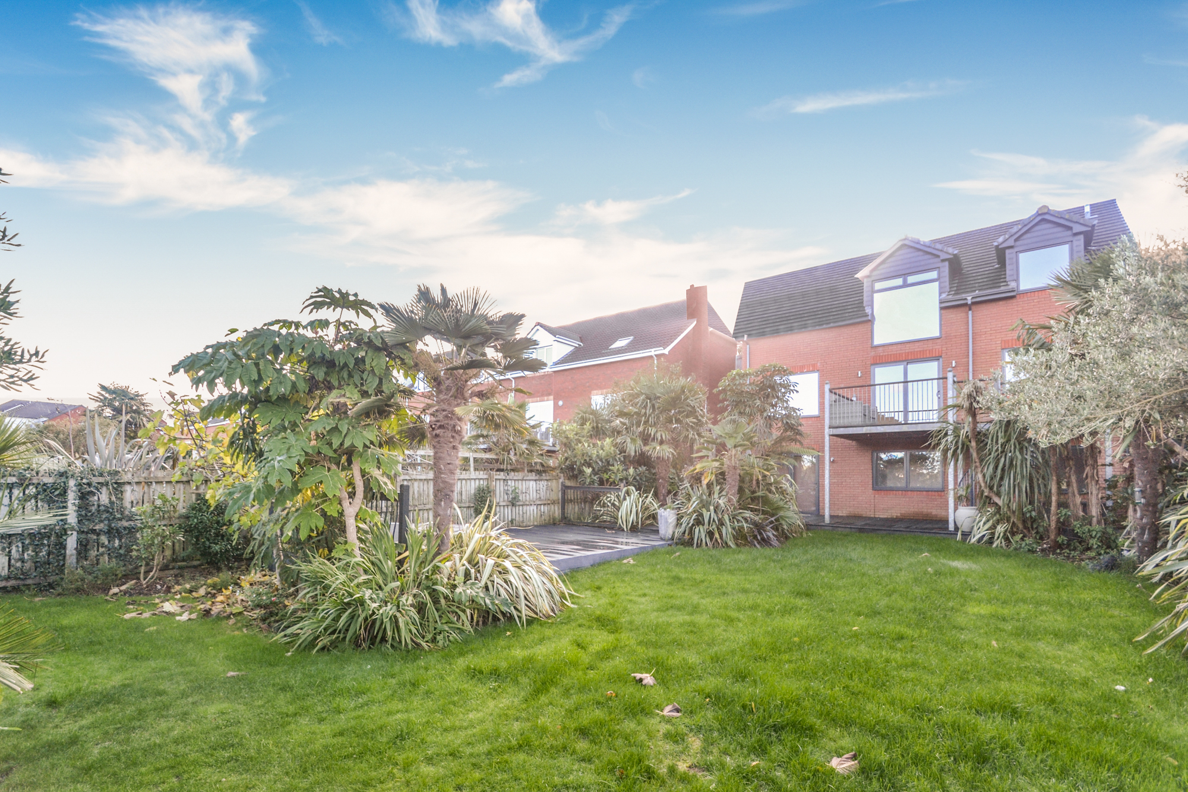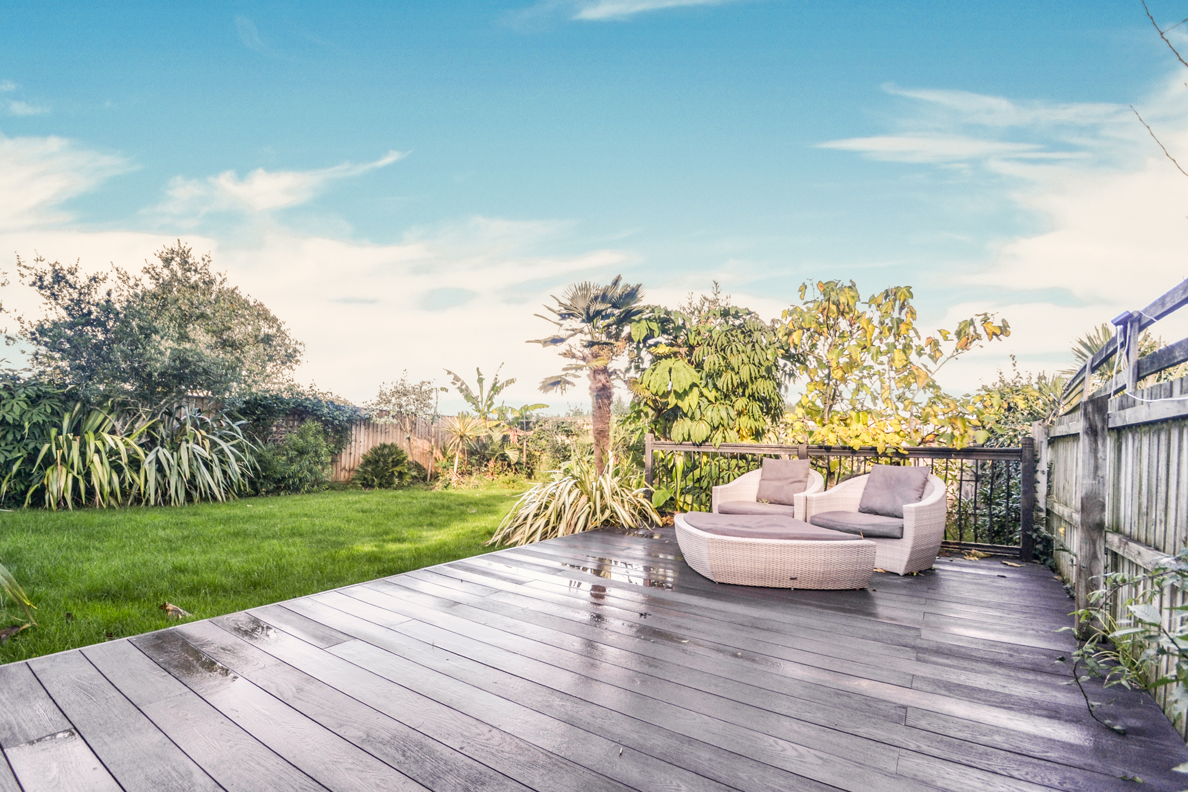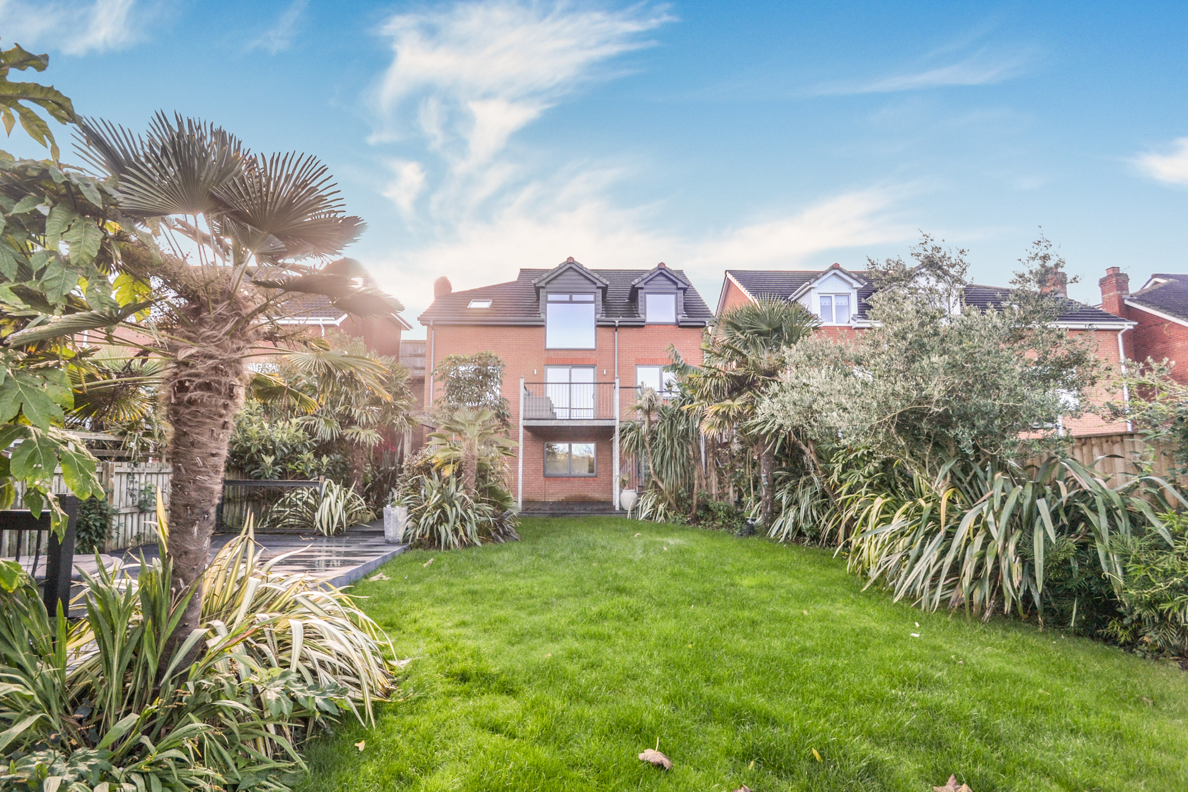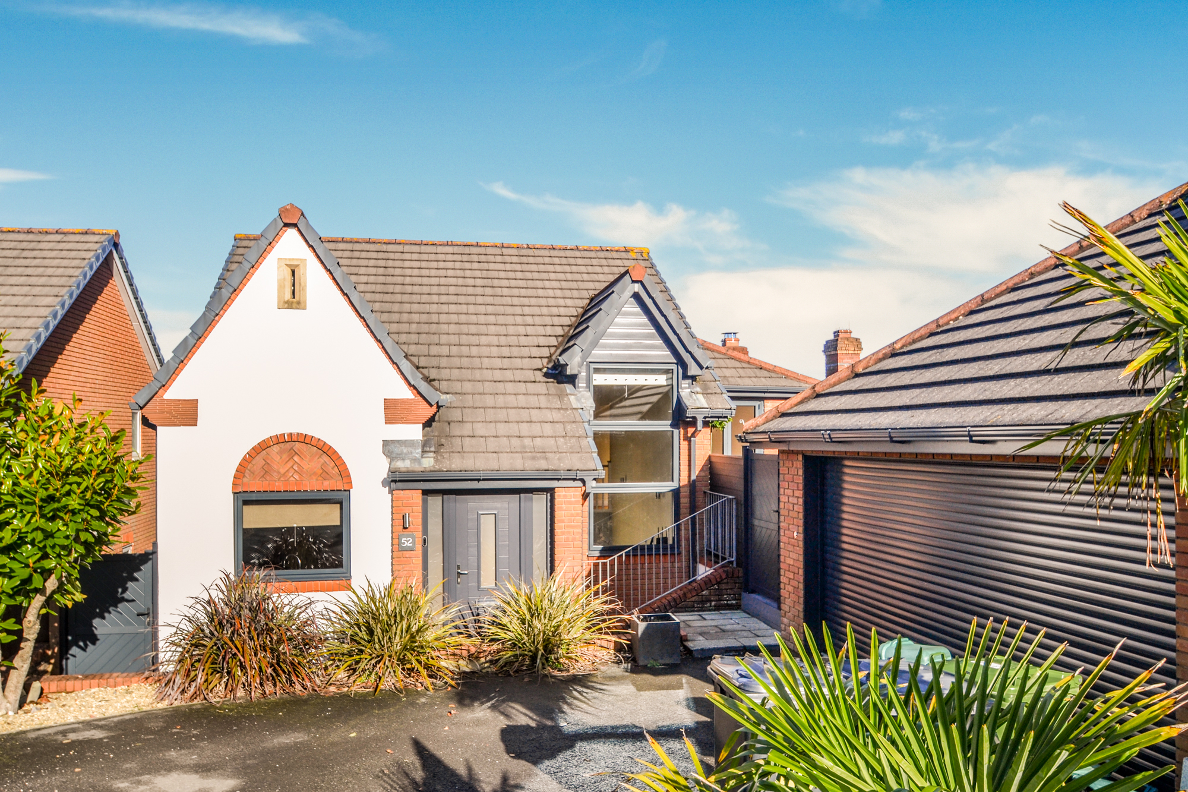Sticklepath, Barnstaple, Devon
Offers in Excess of £600,000





- Multi Level Detached House
- Six Bedrooms
- Three Bathrooms
- Lounge with Balcony and Excellent Views
- Open Plan Kitchen and Dining
- Study and Laundry Room
- Views Overlooking Barnstaple
- Balcony and Lovely Views
- Garage and Parking for Several Cars
- Large Family Garden
An attractive executive style 5/6 bedroom, 3 reception room detached house with extensive estuary views. Within close proximity of Barnstaple Town Centre, Tarka Trail, local primary and secondary schools and rail station. Detached double garage and ample off road parking, enclosed sun terrace to the front aspect and large rear garden to the rear, with balcony off middle floor.
After entering the property via the spacious entrance porch, you are instantly impressed by the fabulous high vaulted ceiling, along with the bright and spacious dining room, with stylish fitted kitchen off it, offering an open plan feel. This is perfect for family living and entertaining. The first floor landing area serves as a viewing gallery to take in this space. Constructed in 2002 by Newland Homes, this is an individual, high quality, spacious and stylish home benefitting from wonderful outlooks from the rear elevation over the Taw Estuary. Most of the rooms to the rear all take advantage of these views, or over the generous and attractive rear garden.
The property has been extensively refurbished by the current vendors, since it was bought in 2005, including increasing the size and quality of the windows and the outside areas. The design and versatile layout of the house makes it ideal for a large family, with the accommodation spanning over four levels. It also offers scope for possible dual family living or annexe potential for a dependent relative. The accommodation leading up from the dining and kitchen area comprises of a well-proportioned master bedroom with walk-in wardrobe and ensuite shower room, which can also be accessed separately from the landing area. Bedroom six benefits from patio doors leading to a private enclosed terrace with pedestrian access to the garage and parking area. The middle floor offers a lounge and study/bedroom 5, both giving access to the balcony, utility room, family bathroom and bedroom four. The lower ground floor benefits from an ensuite bedroom with door giving access to the rear garden and two further bedrooms. No chain.
Barnstaple offers an excellent selection of schools in a lively and bustling area, which has been popular with holiday makers and residents for generations. There is always something new to discover whether in one of the local museums or along the 180 mile Tarka Trail, which is a delightful walking and cycling trail. The property is well placed for travelling near or far with Barnstaple train station under 2 miles away and the A39 accessed in a short drive. Located on the River Taw, with Dartmoor to the south, Exmoor National Park to the east and beautiful beaches along the north coast of Devon.
Entrance Porch
Dining Room
3.72m x 4.45m (12' 2" x 14' 7")
Vaulted ceiling. Stairs up to first floor and middle floor.
Kitchen
2.28m x 5.79m (7' 6" x 19' 0") Open plan kitchen with wide range of units and ample worksurfaces. Integrated appliances. Rangemaster cooker with extractor hood over.
First Floor Landing Area
Access to 'Jack & Jill' ensuite shower room, master bedroom and bedroom 6.
Master/ Bedroom 1
6.34m x 3.56m (20' 10" x 11' 8") Large room with vaulted ceiling. "Utility" style lighting. Large picture window overlooking the garden. Archway to dressing area.
Walk-in Wardrobe
2.47m x 3.17m (8' 1" x 10' 5")
"Jack and Jill" Ensuite
1.80m x 1.83m (5' 11" x 6' 0") Walk in shower cubicle, wc and hand wash basin.
Bedroom Six
2.48m x 2.95m (8' 2" x 9' 8") Bi fold doors leading to private decked area.
Middle Floor Landing
Laundry/Utility Room
1.80m x 3.17m (5' 11" x 10' 5") Range of units, sink, worktops. Door to outside (with steps up to driveway and down to garden).
Bathroom
2.87m x 2.43m (9' 5" x 8' 0") Walk in shower, bath, w.c and hand wash basin. New wood effect flooring. Heated towel rail.
Lounge
6.29m x 6.33m (20' 8" x 20' 9") With feature fire surround and wall lights. Sliding doors to decked area (with stairs down to garden).
Study
2.81m x 4.43m (9' 3" x 14' 6") With feature wall. Double window.
Bedroom Four
2.50m x 4.28m (8' 2" x 14' 1") Large window, and mirrored built in wardrobes.
Lower Ground Floor Hallway
Bedroom Two
3.48m x 4.47m (11' 5" x 14' 8") With opening door to decked area and rear garden. Fitted wardrobe, wall lights.
Ensuite
Walk in shower, vanity unit, heated towel rail, wc and hand wash basin.
Bedroom Three
2.80m x 4.48m (9' 2" x 14' 8") Double window
Bedroom Five
2.72m x 3.09m (8' 11" x 10' 2")
Outside
Double Garage to the front, along with private driveway parking. Pedestrian access down one side of the building. Gate gives access to the private terrace leading off from bedroom six. To the rear is a fantastic family garden, with level areas of lawn, along with a large sun terrace, which is a fabulous place to relax or entertain on. A good sized balcony and seating area can also be accessed from the middle floor, which takes in the Estuary and Countryside views.
Property Facts
Vendor status. No Chain
Age of property. Built 2002
Direction. South Facing.
Rear Elevation Overlooking Estuary
Nearest Primary School. Sticklepath Primary School
Nearest Secondary School. Park and Pilton Secondary
Nearest Medical Centre. Barum Medical Centre





