Barnstaple, Devon
Guide Price £350,000
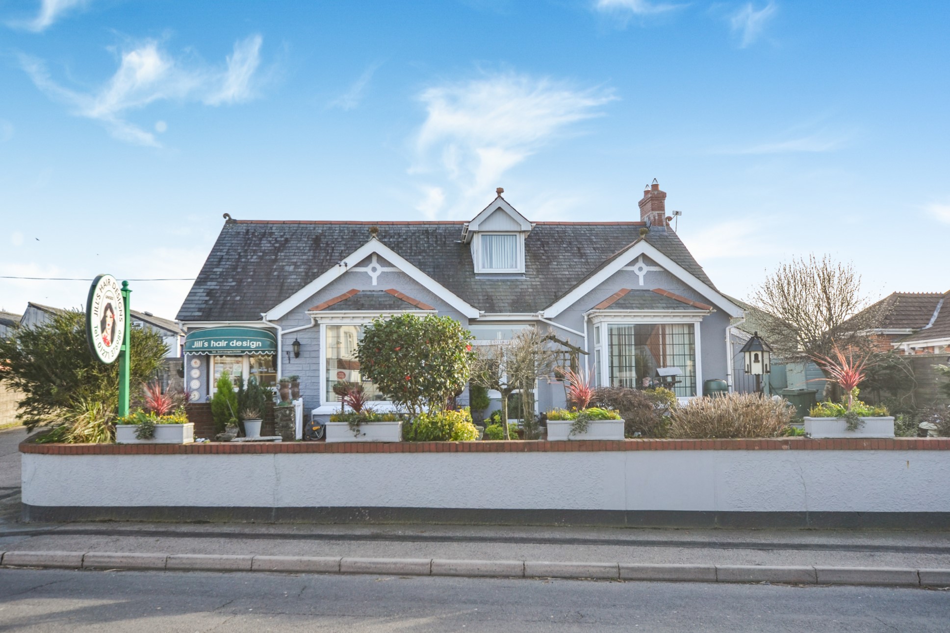
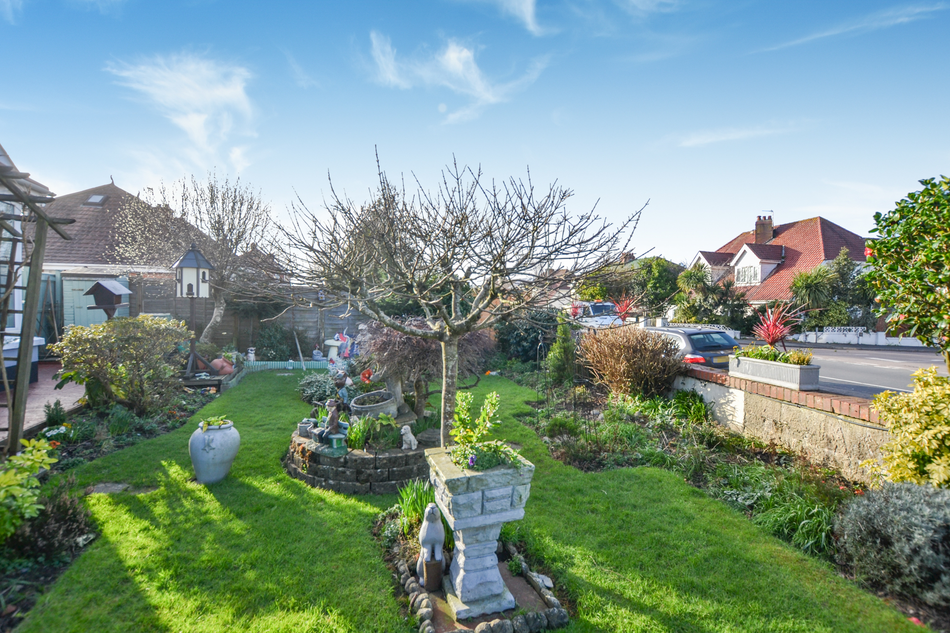
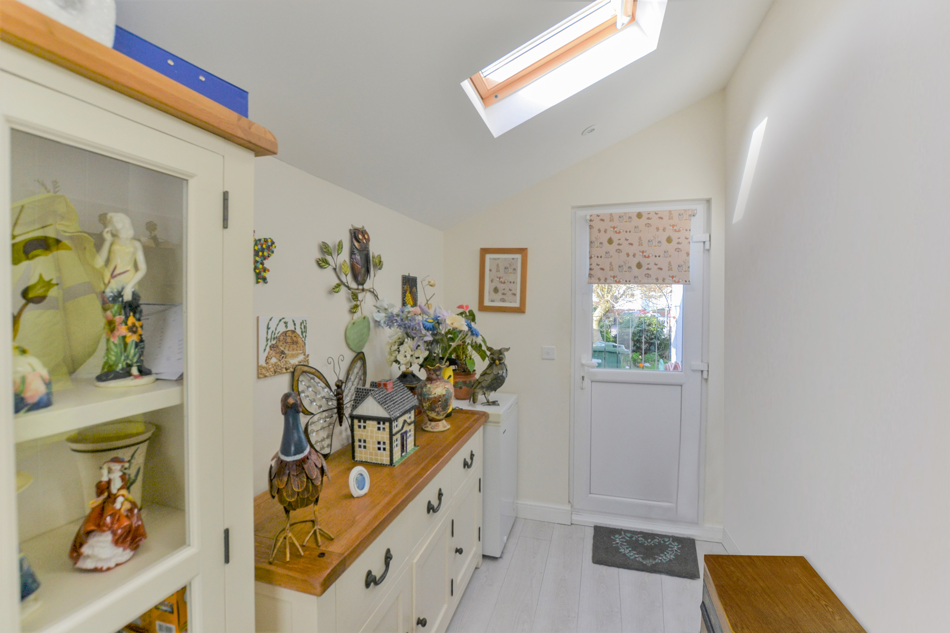
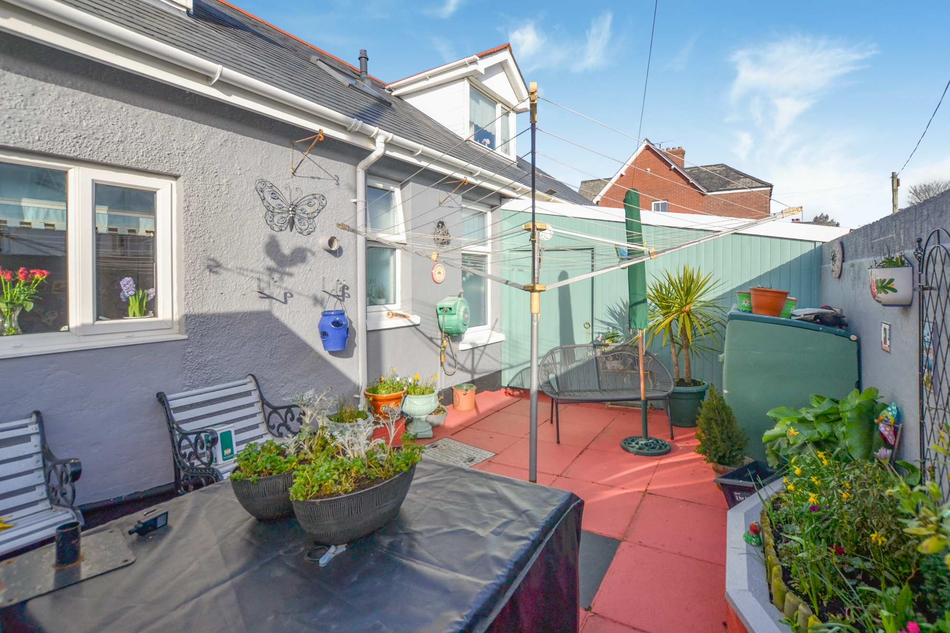
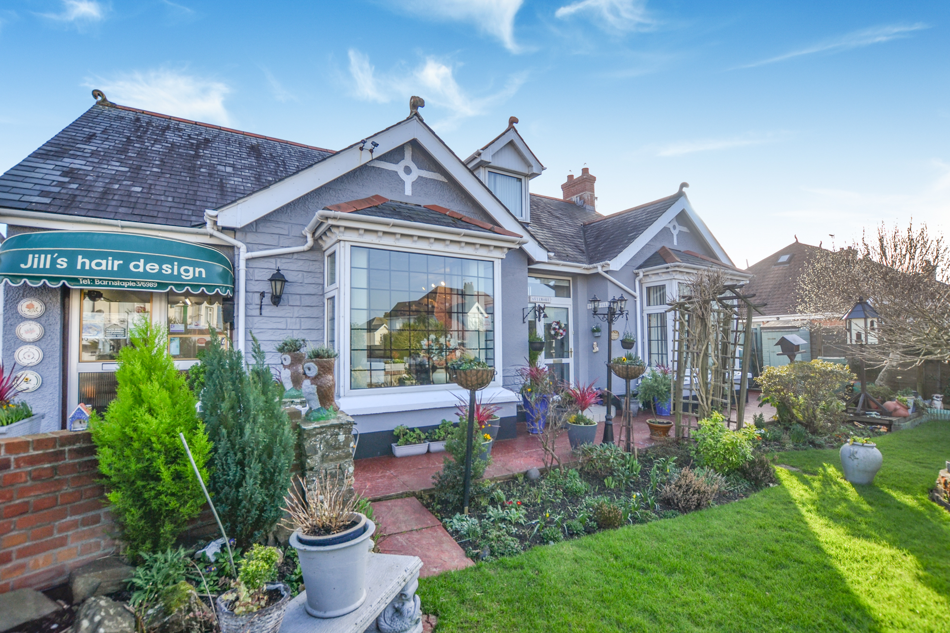
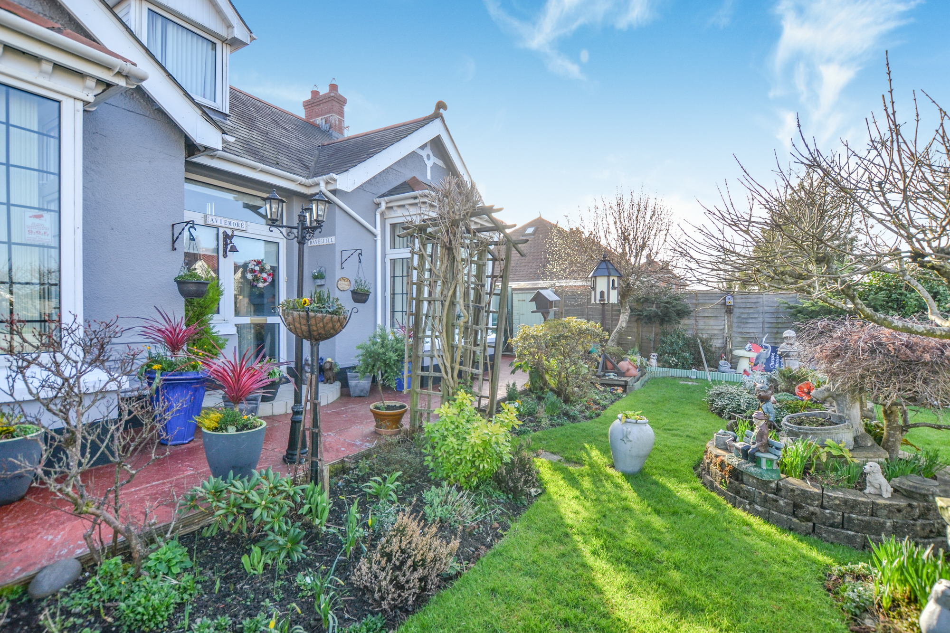
- Unique Mixed Use Property
- 45 Years of Successful Trading
- Lounge
- Modern Fitted Kitchen & Utility Room
- Front Garden & Rear Courtyard
- Bright & Spacious Accommodation With High Ceilings
- Prime Sticklepath Location
- Workshop/Garage
- Bathroom and Shower Room
- Two/Three Bedroom bungalow with salon business
This is a unique and adaptable property offering mixed use. The current vendors have run a hugely successful salon business from the property and are only selling due to retirement after 45 years. It is situated in a prime commercial location with an endless supply of passing trade, along with the attraction of local residents who can access the property with ease. Although a 'turn key' salon for any new owners, it also offers a fantastic opportunity for a new business venture with owner's accommodation attached, making for a superb lifestyle property. Both the commercial and residential parts of the property have their own separate entrances, keeping a happy fusion between living in a comfortable house and running a successful business. The owner's accommodation is bright, spacious and has been well maintained. It briefly comprises a welcoming entrance hall, lounge with bay window, kitchen/diner, utility room, W/C and bathroom, along with two first floor double bedrooms and shower room, with the option of turning part of the salon back into a third bedroom. There is also the attraction of a delightful mature front garden, south facing enclosed courtyard and a good sized garage/workshop.
The property is situated in the heart of Sticklepath, just a short stroll from local shops, primary school, Petroc College, and the town centre. It is also conveniently located opposite The Pelican Fish and Chips! Barnstaple itself is situated in the valley of the River Taw, and is surrounded by beautiful countryside and some of the area’s best beaches. As the commercial centre of the region, the town centre offers a variety of banking, schooling recreational facilities including a theatre, cinema, leisure centre and restaurants. The vibrant town combines modern shopping amenities with a bustling market atmosphere. Popular sandy beaches of Woolacombe, Croyde and Instow are within easy reach and the A39 Atlantic Highway provides convenient access to the M5 motorway network and beyond. The working port and market town of Bideford lies approximately 10 miles away and the cathedral city of Exeter with its university, airport, inter-rail and motorway links is less than 50 miles in distance...
Ground Floor
Entrance Hall
2.16m x 3.57m (7' 1" x 11' 9") Welcoming and airy entrance hall with access to:
Lounge
4.21m x 4.55m (13' 10" x 14' 11") Stylishly presented lounge with fireplace and large bay window overlooking the front garden.
Kitchen/Diner
3.5m x 5.13m (11' 6" x 16' 10") Fitted with a range of surfaces and cupboard space. Built in oven and hob, integrated fridge freezer and washing machine.
Hair Salon
5.85m x 9.97m (19' 2" x 32' 9") Used by the current owner as a very successful Hair Salon. Large bay window to the front, bright and spacious throughout. Currently fitted with 9 styling seats and 2 wash basins, along with ample cabinets and storage space, as well as a reception area.
Bathroom
2.14m x 3.76m (7' 0" x 12' 4") With a corner jacuzzi bath, separate shower, and two basins.
W.C
Utility Room
1.77m x 4.2m (5' 10" x 13' 9") A recent extension, with Velux windows, and giving access to both the front and rear of the property
First Floor
First Floor Landing
Another spacious hallway, leading to:
Bedroom One
4.5m x 4.36m (14' 9" x 14' 4") A generous double bedroom with dual aspect windows, and access to ample eves storage.
Bedroom Two
3.88m x 4.58m (12' 9" x 15' 0") Another spacious double with window overlooking the rear of the property. Access to eves storage.
Shower Room
1.95m x 1.73m (6' 5" x 5' 8")
With double shower cubicle, wash hand basin and W/C.
Outside
To the rear is a lovely south facing enclosed courtyard, a real sun trap in the summer. To the front of the property is a wonderful, fully enclosed garden that has been laid to lawn, and features an array of shrubs and flowers.
Workshop
Double doors to garage/workshop of traditional construction, benefitting from electrical power.
Property Facts
Vendors status. Has found
Distance to nearest Town. 1 Mile.
Nearest medical centre. Barnstaple.
Nearest Primary School. Sticklepath.
Nearest Secondary School. Park Community School.





