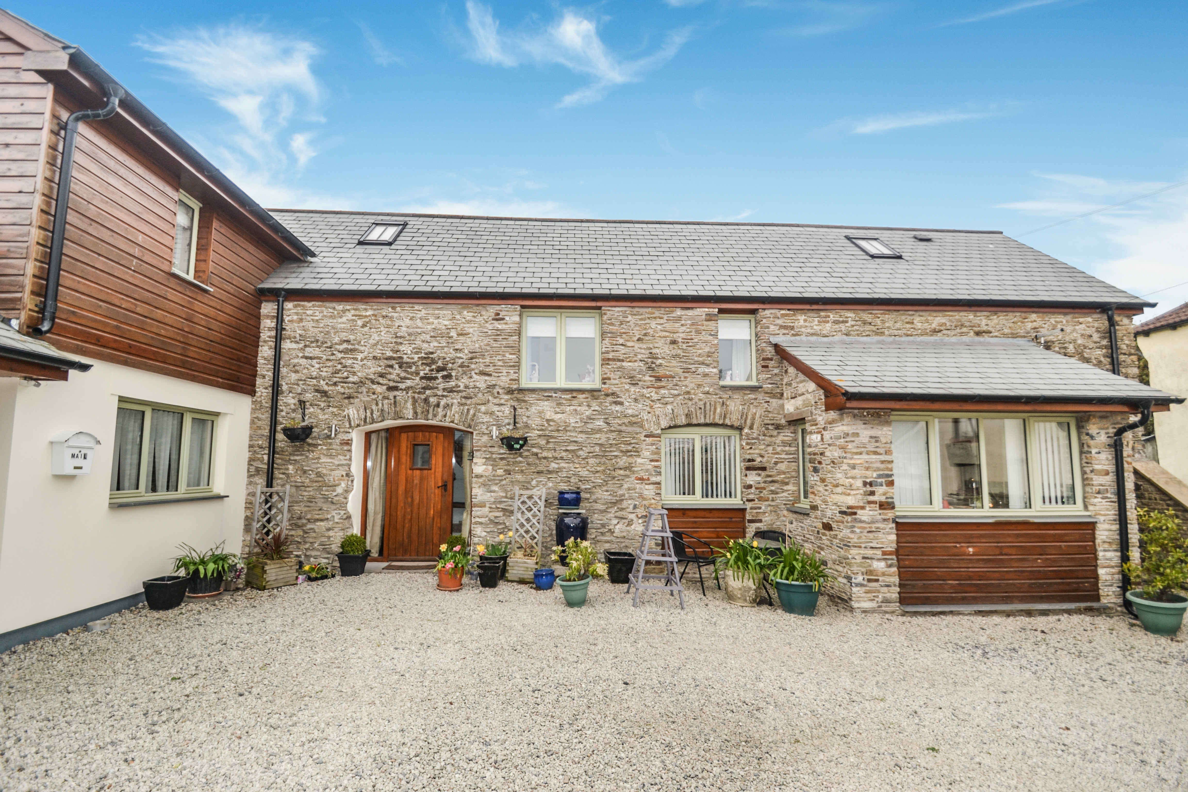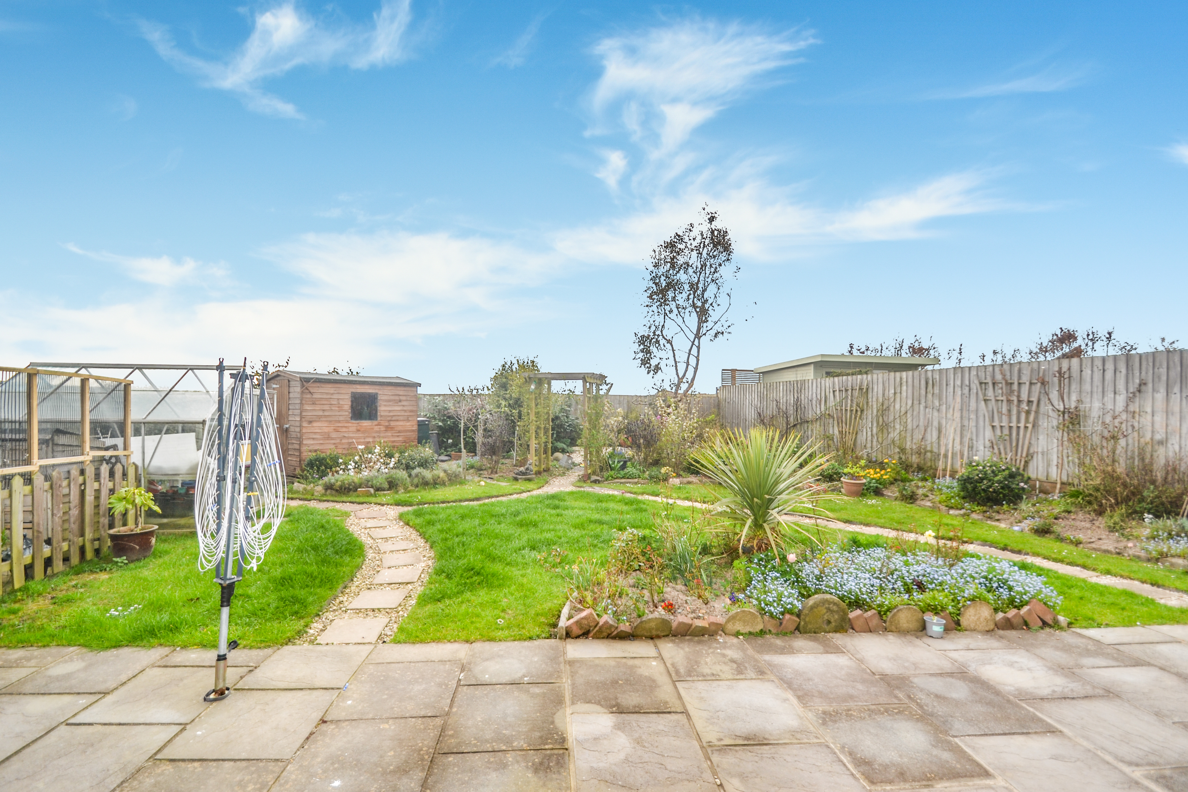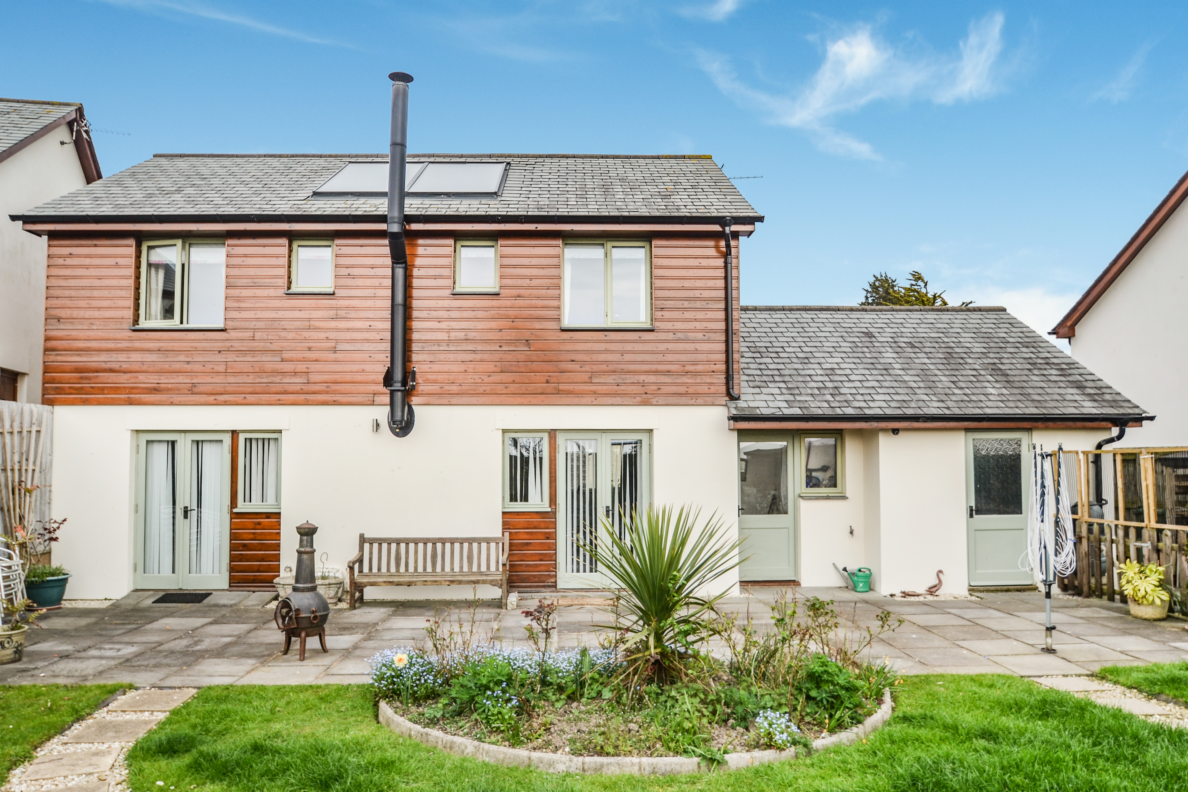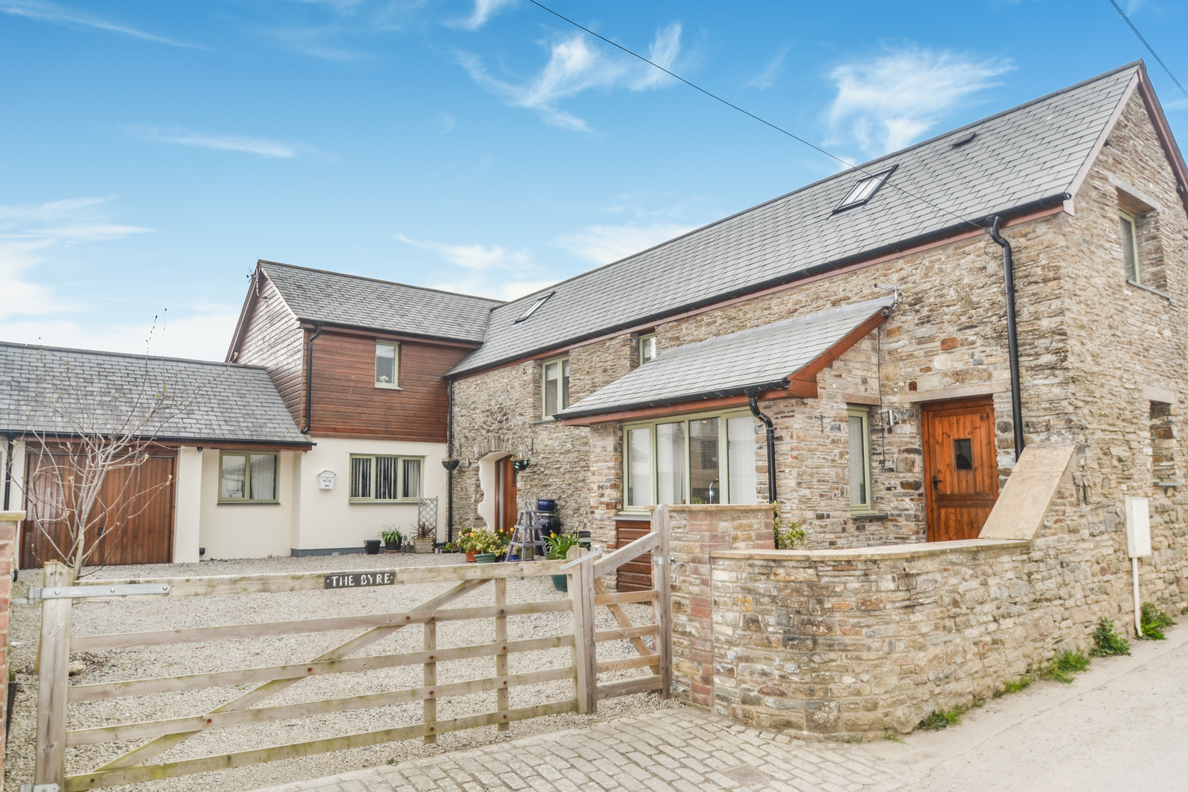Bickington, Barnstaple, Devon
O.I.E.O. £550,000




- Stunning Detached Barn Conversion with Attractive Rear Garden
- Spacious & Well Presented Accommodation Throughout
- Impressive Living Room with log burner & Dining Space
- Office/Study
- Stylish Kitchen/Breakfast Room
- Utility Room & Rear Lobby
- Fabulous Master Bedroom with Dressing Room & Ensuite
- Three Further Bedrooms (One Ensuite)
- Garage & Off Road Parking For Several Cars
- Available with No Onward Chain
A stunning Barn Conversion, situated within a short stroll away to Bickington Village Centre and surrounding amenities and attractions. It offers spacious and flexible accommodation, all finished to a high standard. Due to the size and layout of the property, along with its location, it is considered an ideal family home, but it may also appeal to buyers looking for dual family accommodation, or a spacious home with ample quality guest accommodation. The property briefly comprises: a welcoming and bright hallway with stairs to first floor landing with seating area and skylight. Off the hallway is a modern fitted shower room. A stylish Kitchen/Breakfast room with bay window and a range of integrated appliances will be found, along with a generous utility room with a wooden stable door to the front aspect. There is a fabulous double aspect Living Room with log burner and spacious Dining area, along with patio doors to the garden and useful Study/Office off the living area.. A rear porch provides access to the rear garden with some storage cupboards fitted. An oak staircase leads to the first floor where there are 4 well-proportioned bedrooms. The master suite has a dressing room and ensuite bathroom, making for an impressive suite and bedroom two also benefits from a modern fitted shower room. This really is a gorgeous property, which blends the character of the former barn, with a fusion of modern-day requirements. To the front of the property is a 5-bar gate, which gives access to off road parking for several cars, with enough space for a caravan/small boat or mobile home if required. There is also a single garage, whilst a side access gate leads to the mature rear garden.
Situated in Bickington, a convenient location with local shops, store, pub, restaurant and nearby villages including Fremington. Barnstaple is within short driving distance and easily accessible via a regular bus service giving access to the town which is the historic and regional centre of North Devon. Situated in the valley of the River Taw it is surrounded by beautiful countryside and some of the areas best beaches. As the commercial centre of the region, the town centre offers a variety of banking, schooling and recreational facilities including a theatre, cinema, leisure centre and restaurants. The vibrant town combines modern shopping amenities with a bustling market atmosphere. Popular sandy beaches of Woolacombe, Croyde and Instow are within easy reach and the A39 Atlantic Highway provides convenient access to the M5 motorway network and beyond. The working port and market town of Bideford lies approximately 10 miles away and the cathedral city of Exeter with its university, airport, inter-rail and motorway links is less than 50 miles away. The National Coach also runs on a daily basis from Bickington to Heathrow/Victoria.
Entrance Hall
Doors off to principal rooms and oak staircase to first floor.
Shower Room
Living/Dining Room
8.05m x 5.45m (26' 5" x 17' 11")
Doors out to rear garden and rear lobby. Wood burner and large dining space, along with door leading to study/office.
Study/Office
2.85m x 2.05m (9' 4" x 6' 9")
Rear lobby
1.39m x 1.69m (4' 7" x 5' 7")
Kitchen/Breakfast Room
6.50m x 5.60m (21' 4" x 18' 4")
Dining Area
3.69m x 3.60m (12' 1" x 11' 10")
Utility Room
3.57m x 1.43m (11' 9" x 4' 8")
First Floor Landing Area
Bedroom One
4.93m x 3.63m (16' 2" x 11' 11") Fitted wardrobe and cupboard. Door to En-Suite and opening to Dressing Area.
En-Suite Bathroom
2.94m x 1.51m (9' 8" x 4' 11") Access to airing cupboard.
Dressing Room
2.74m x 2.16m (9' 0" x 7' 1")
Bedroom Two
3.77m x 3.61m (12' 4" x 11' 10") Fitted wardobe and closet . Door to En-Suite.
En-Suite Shower Room
1.64m x 1.40m (5' 5" x 4' 7")
Bedroom Three
3.60m x 3.28m (11' 10" x 10' 9") Fitted wardrobe.
Bedroom Four
2.53m x 2.07m (8' 4" x 6' 9")
Outside
The property is accessed via a 5 bar gate, which leads to an extensive off road parking area, along with main entrance door and garage. A pathway runs down both sides of the property and to the rear of the Barn. There you will find a fantastic rear landscaped garden, that is laid mainly to lawn. There are also vegetable plot areas, along with attractive borders, seating areas and useful garden shed and greenhouse.
Garage
5.75m x 2.90m (18' 10" x 9' 6")
Property Facts
Vendors Status. No Onward Chain.
Tenure. Freehold.
Nearest Medical Centre. Fremington.
Nearest Primary School: Sticklepath Primary
Barnstaple. 1.5 miles
Bideford. 8.5 Miles.
Westward Ho! 9.6 Miles.
Saunton Sands Beach. 7.9 Miles.





