Fremington, Barnstaple, Devon
Guide £595,000
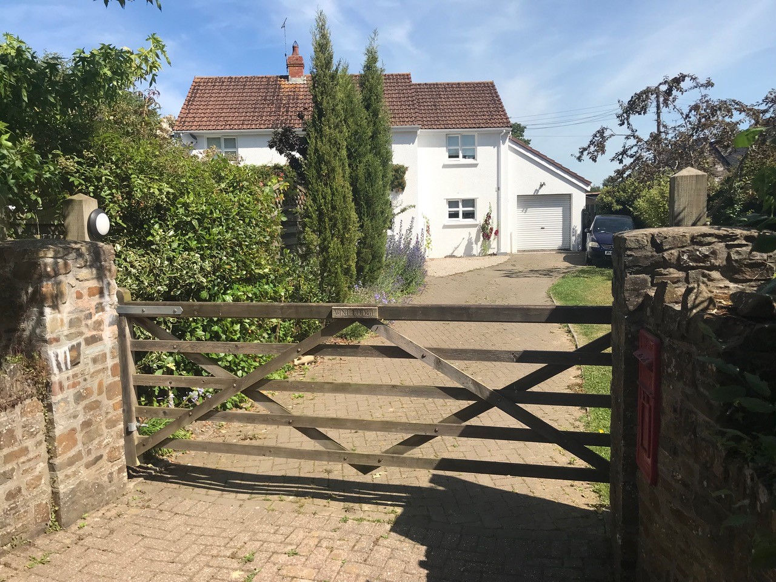
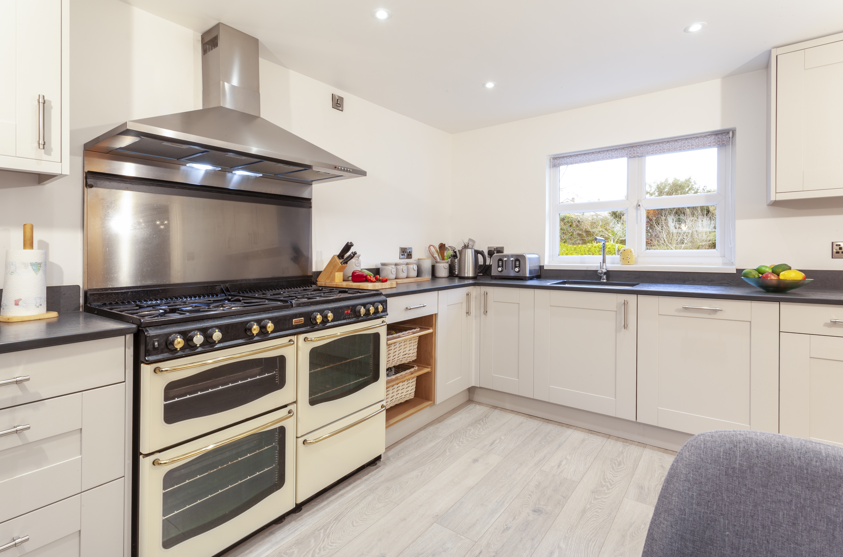

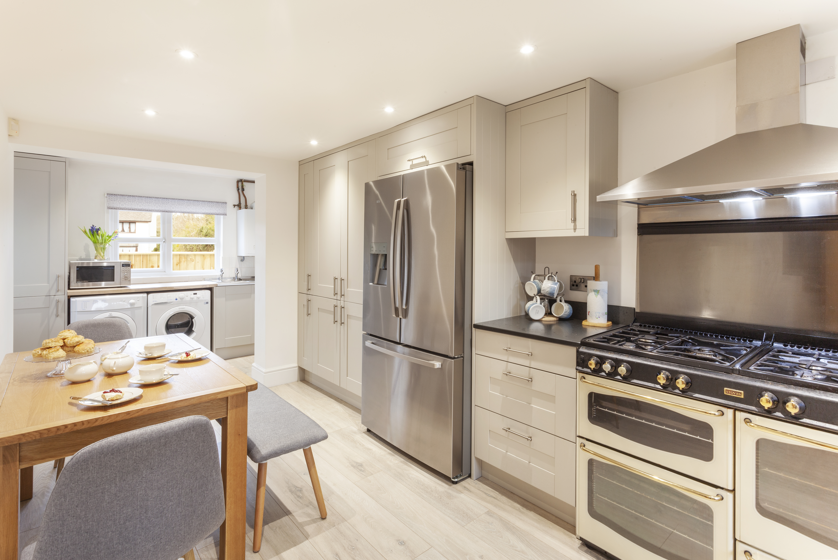
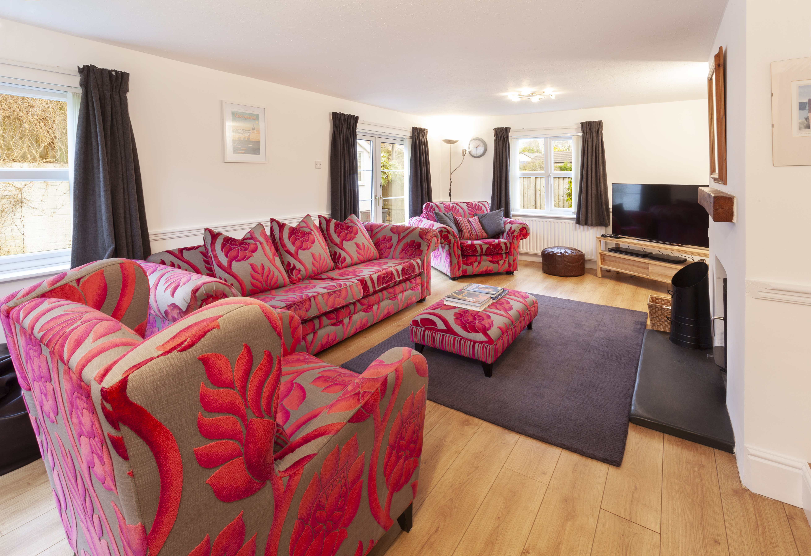
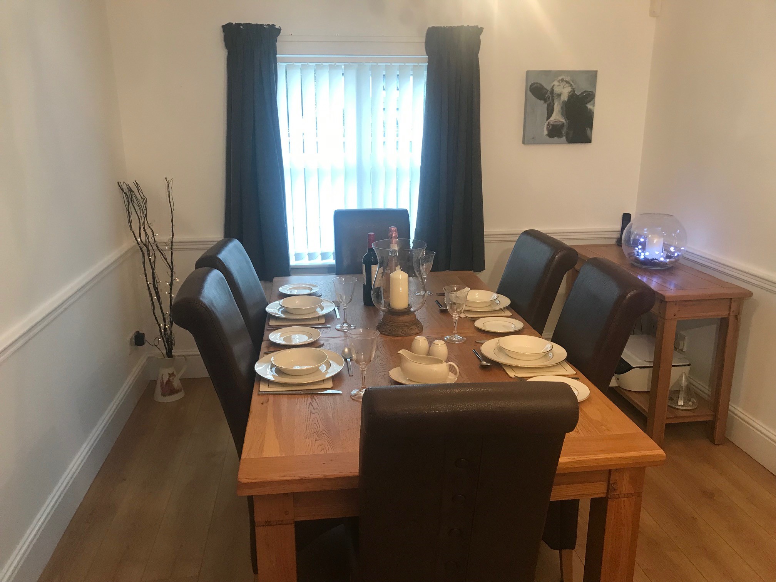
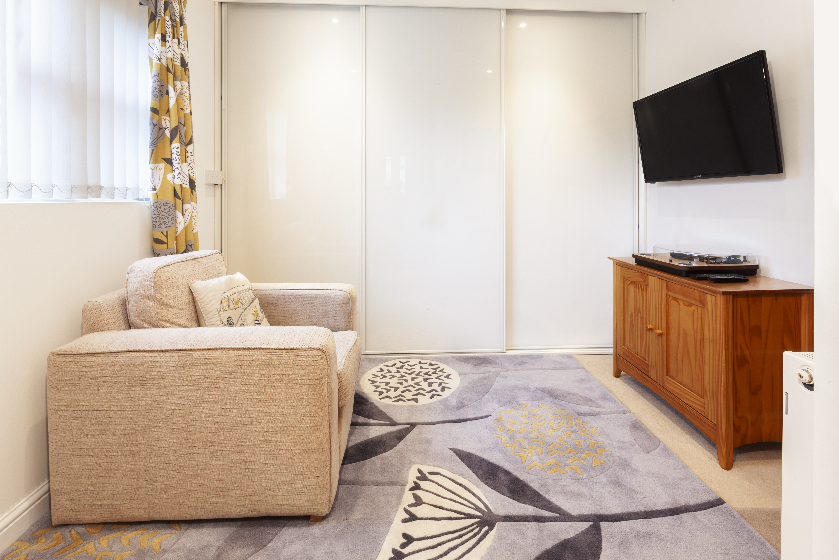
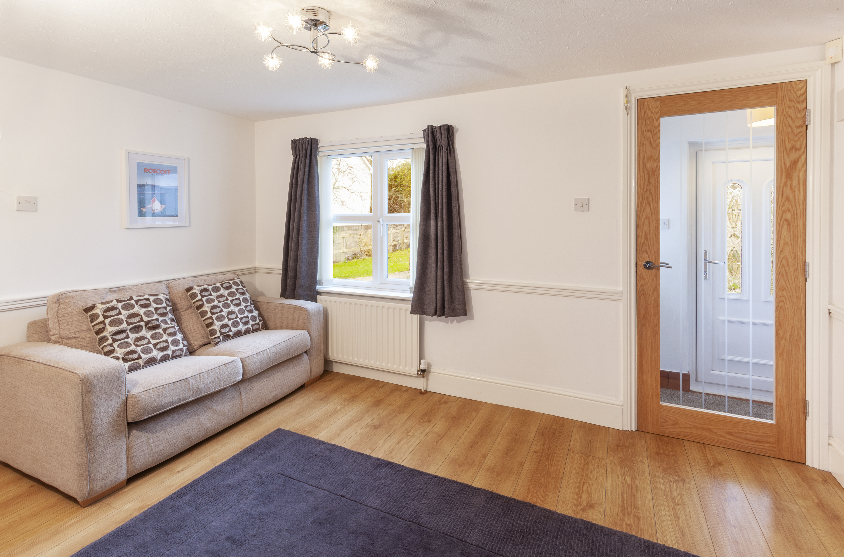
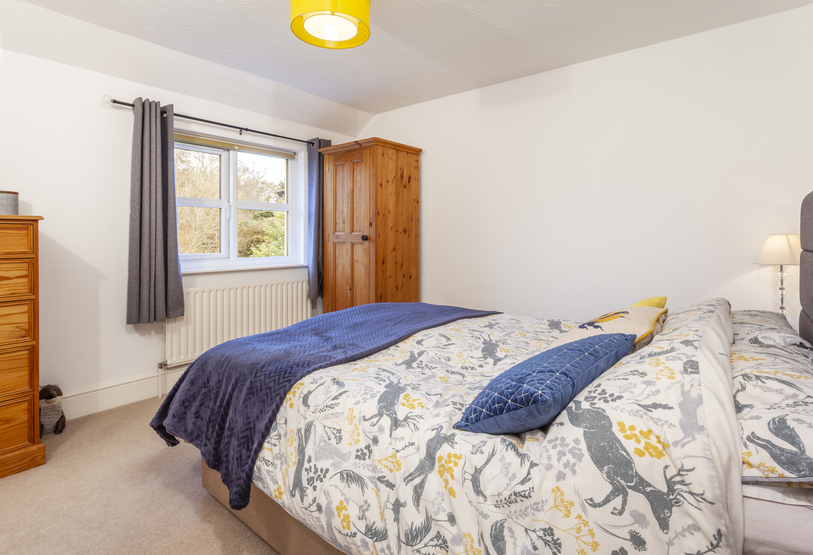




- Impressive Detached House in Sought After Location
- Ideal Family Home
- Modern Kitchen & Utility Room
- Four Double Bedrooms (One Ensuite)
- Level Gardens and Ample Off Road Parking
- Spacious & Well Presented Accommodation Throughout
- Attached Garage
- Walking Distance of Local Amenities
John Smale & Co are pleased to be welcoming to the market an impressive four bedroom detached house situated in a delightful tucked away South facing position in the heart of Fremington village.
This immaculate home is beautifully presented throughout with modern interior and you immediately feel welcomed with a lovely Spacious Entrance Hall. The Ground Floor also comprises of a Downstairs W/C, Living Room, Kitchen-Breakfast Room, Utility and Study. The Lounge focal point is a feature fireplace and also enjoys being a triple aspect room with double double doors to the Side Garden. The Kitchen/Breakfast Room has modern fitted base units and wall mounted cupboards with Slate worksurfaces and a 5 ring gas Range cooker. From the Kitchen, there is an opening to the Utility Room with access to the Study which offers floor to ceiling storage wardrobes and from there you also have access to the attached Garage. A staircase from the Entrance Hall leads to the First Floor, where there are Four Good Double Sized Bedrooms including a Master En-Suite Bedroom and a Spacious Modern Family Bathroom with a contemporary suite. In all the bedrooms and the study there has been new double glazed windows fitted and also new internal doors fitted throughout the house.
Outside, you have a private entrance gate from Mill Road opening onto a long brick paved driveway which leads to an Attached Garage. A level and laid to lawn Garden runs along side and a vegetable garden to the front. There is a further side garden, which is sheltered and giving you a high level of privacy and laid to lawn and enjoying a slated patio area and brick built summerhouse with power. To the rear, there is an enclosed patio garden, which has been designed for low maintenance in mind.
Being in the heart of Fremington, this property is within walking distance and has to offer a range of facilities including a church, school, post office, local supermarket, health centre, hairdressers, Fremington Quay with direct access to the Tarka trail, character pubs and Chinese restaurant. Approximately 4 miles distant is the port and market town of Bideford, where there is a wide range of national and local shopping, banking and recreational facilities can be found. Also in the other direction is the bustling town of Barnstaple, approximately 2.7 miles distant offers amenities including theatre, college and the popular ‘Green Lanes’ shopping centre. The property is within walking distance to a regular bus route running to numerous destinations including stops at some of North Devon's best beaches with Instow being only 2.5 miles away and others such as Saunton, Westward Ho! and Croyde.
Entrance Porch
Entrance Hall
4.65m x 2.70m (15' 3" x 8' 10")
Living Room
6.5m x 3.9m (21' 4" x 12' 10") Enjoying a triple aspect with French doors to the side garden. Feature fireplace with a wood burner.
Dining Room
3.02m x 3.68m (9' 11" x 12' 1")
Kitchen
5.69m x 3.40m (18' 8" x 11' 2") MAX
An attractive and newly fitted Kitchen with stylish base units and wall mounted cupboards with an open plan style to the Utility Room.
Utility Room
3.04m x 1.96m (10' 0" x 6' 5")
Study
2.33m x 2.93m (7' 8" x 9' 7")
Benefiting with floor to ceiling built-in storage cupboards with a depth of 0.52m. Access to the Garage via a courtesy door.
Cloakroom/ WC
With access to under stairs storage.
First Floor Landing
With a window to the rear of the property, hatch to the loft and door to a large airing cupboard.
Bedroom One
3.41m x 3.35m (11' 2" x 11' 0")
En-Suite Shower Room
Bedroom Two
4.18m x 2.99m (13' 9" x 9' 10") max.
Bedroom Three
3.38m x 3.32m (11' 1" x 10' 11")
Bathroom
2.18m x 2.63m (7' 2" x 8' 8")
Bedroom Four
3.02m x 2.83m (9' 11" x 9' 3")
Garage
2.95m x 4.23m (9' 8" x 13' 11")
Outside
Double gated entrance leads to a private brick paved driveway and an attached garage. To the front of the property, there are level lawned gardens with mature shrubs, vegetable garden and a South facing stream bordering.
To the side of the property, the lawned garden extends and the patio area benefits from a brick-built summerhouse with power. To the rear, there is a further enclosed patio area.





