BARNSTAPLE, Devon
Guide Price £550,000
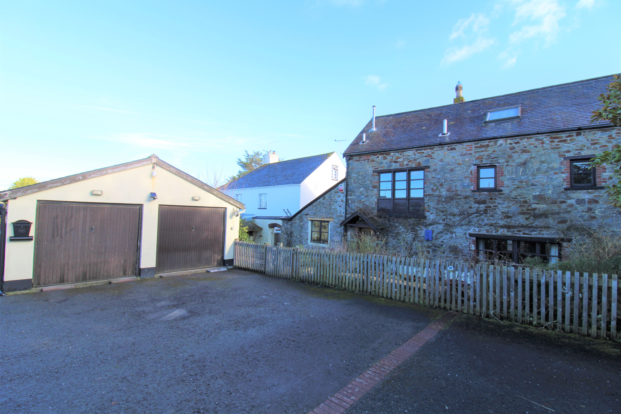
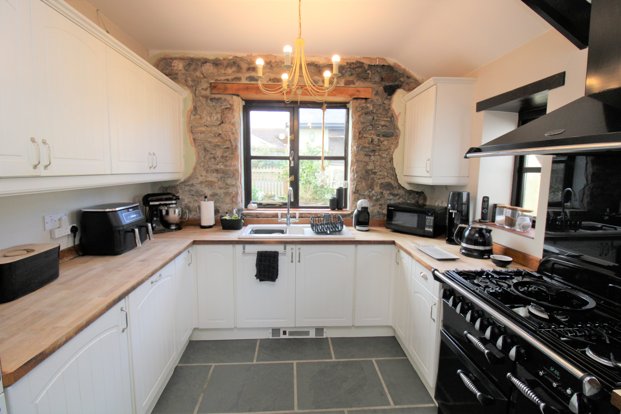
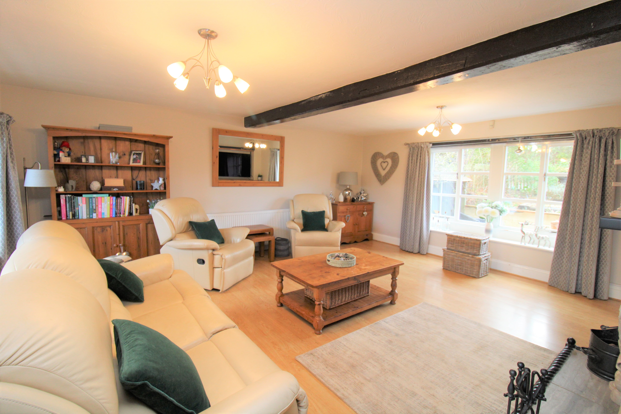
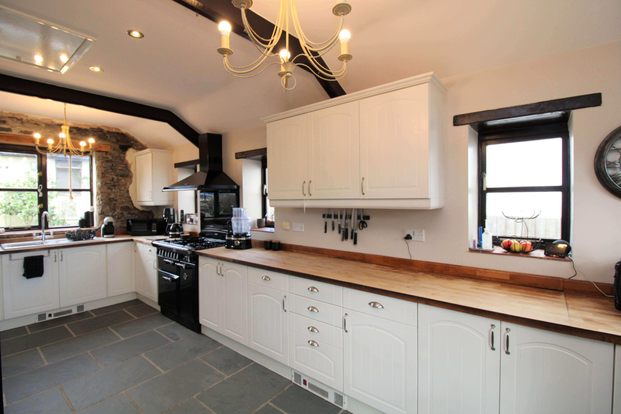
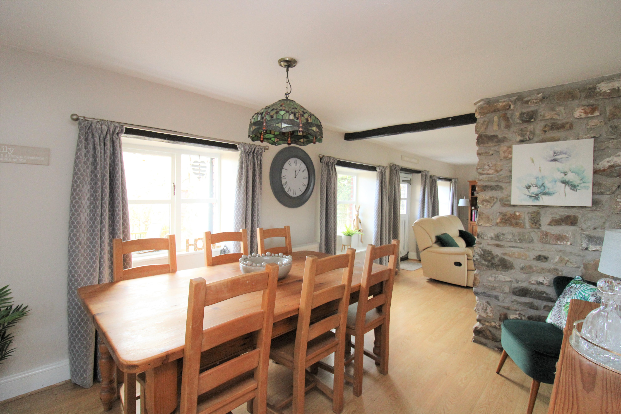

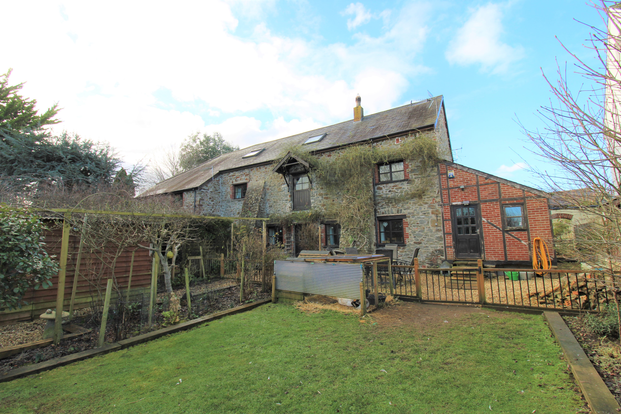
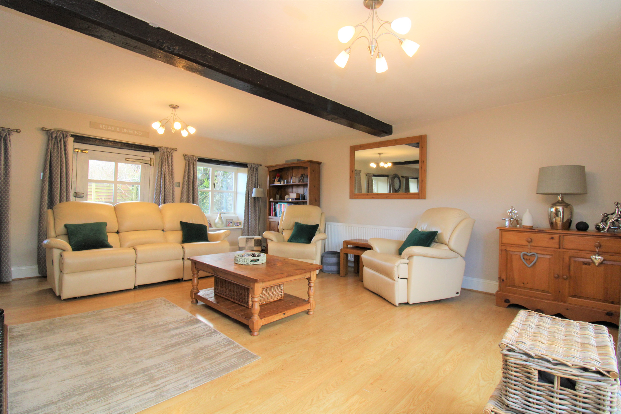

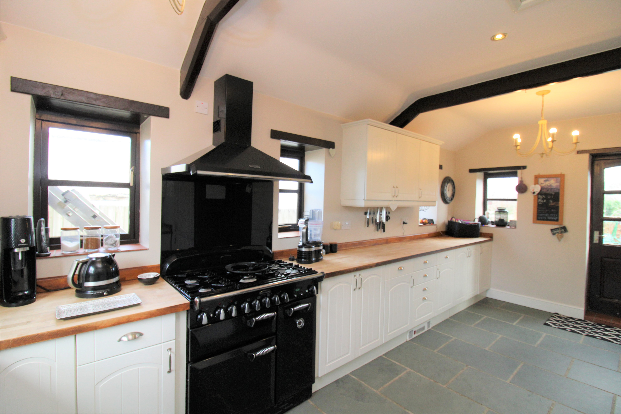
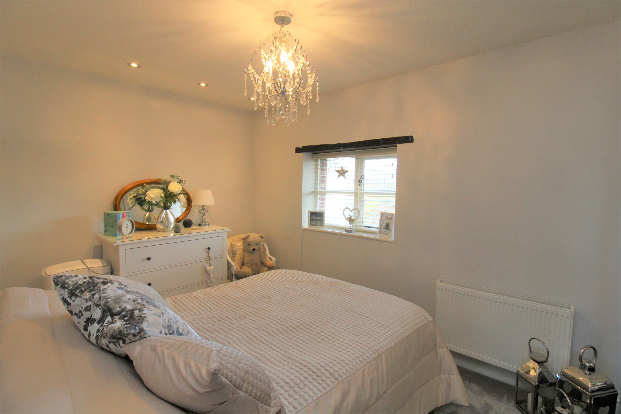
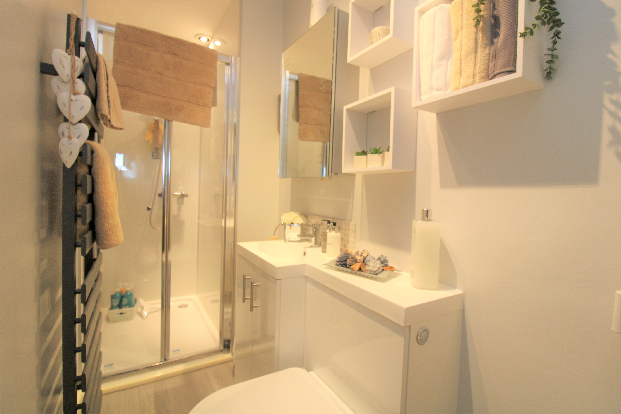
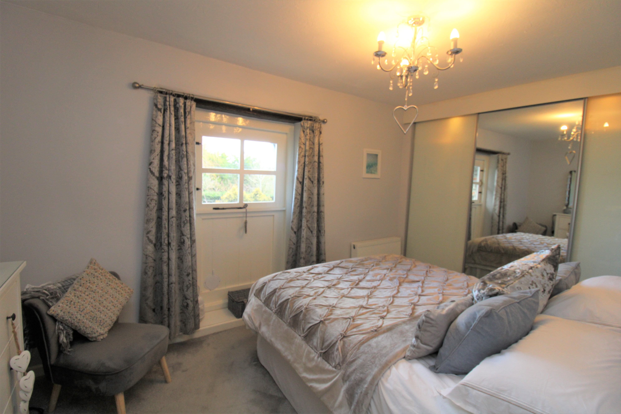
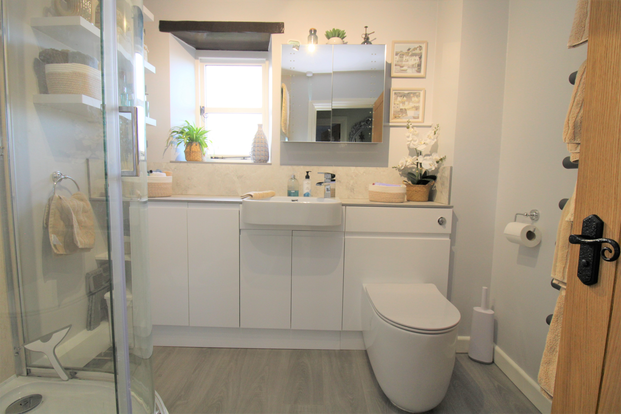
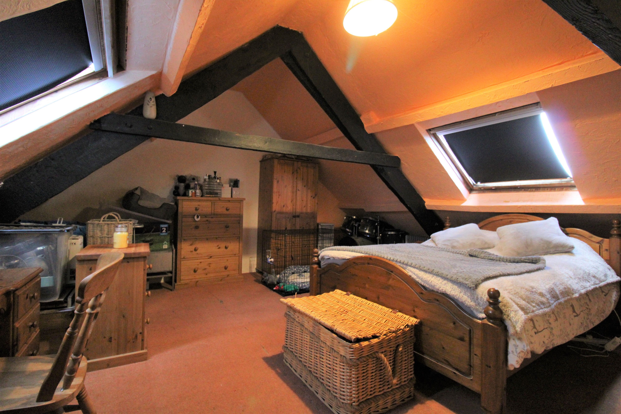
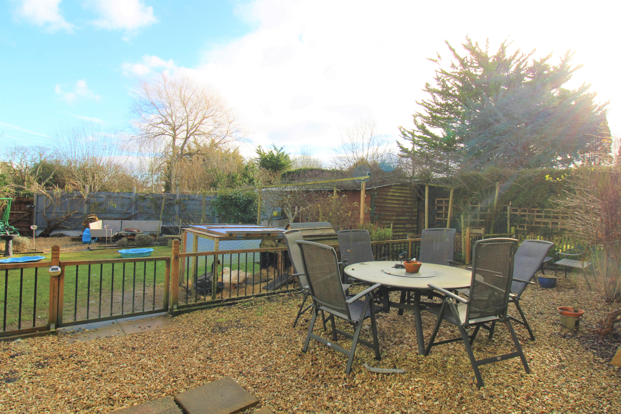
- Grade II Listed Barn Conversion
- Sought After Village Location
- Full of Character and Charm
- Short Walk from Village Centre and Amenities
- Double Garage and Driveway Parking
- Spacious Living Room with Multi-Fuel Stove
- Fitted Kitchen within Former Granary
- Four Bedrooms (1 Ensuite)
- Dining Area and Ground Floor Cloakroom
- Generous Loft Room with Skylight Windows
JOHN SMALE AND CO are delighted to offer to the market, this fabulous Grade II listed, non estate barn conversion. Benefitting from all the charm and character you would hope to find, along with a double garage, private parking and mature gardens. The property is well presented throughout, with the spacious and flexible accommodation arranged over three floors. Briefly comprising of an entrance hall, cloakroom, dining area, fitted kitchen which was converted from a former granary, living room with multi-fuel stove, four bedrooms (one ensuite), separate shower room, and a generous loft room with skylight windows.
The property is situated in the heart of Fremington, which offers facilities including church, school, post office,health centre, hairdressers, Fremington Quay with direct access to the Tarka trail, character pubs and excellent restuarants. Other nearby villages include Northam with its Burrows Country Park offering many attractive walks and stunning vistas, Appledore, famous for its pretty winding streets and quayside overlooking the Estuary across to Instow, and Westward Ho!, with its long sandy beaches and championship golf course. Approximately 6 miles distance is the port and market town of Bideford where a wide range of national and local shopping, banking and recreational facilities can be found and the bustling town of Barnstaple, approximately 3 miles distance, offers amenities including theatre, college and the acclaimed ‘Green Lanes’ shopping centre.
Entrance Hall
2.53m x 2.73m (8' 4" x 8' 11") Stairs to First Floor.
Cloakroom
With low level W/C, pedestal wash hand basin.
Dining Room
3.02m x 3.47m (9' 11" x 11' 5")
Living Room
5.19m x 5.94m (17' 0" x 19' 6")
Gorgeous double aspect room with multi-fuel stove and door leading to the rear garden.
Kitchen
2.90m x 6.05m (9' 6" x 19' 10")
Spacious fitted kitchen, which was a former granary. This part of the property sits on saddle stones, which is how the barn qualifies for its Grade II listing. There are ample work surface areas, fitted cupboards and drawers, space for a Rangemaster cooker and American style fridge/freezer, along with a built in washing machine and dishwasher.
First Floor Landing
Stairs to Second Floor, with feature window.
Bedroom One
2.59m x 3.55m (8' 6" x 11' 8")
En-Suite Shower Room
1.11m x 3.02m max (3' 8" x 9' 11" max)
Bedroom Two
2.64m x 4.18m (8' 8" x 13' 9")
Bedroom Three
3.08m x 3.45m (10' 1" x 11' 4") Currently arranged as an Office.
Shower Room
2.05m x 2.33m (6' 9" x 7' 8")
Second Floor Landing
Bedroom Four
5.31m x 5.70m max(17' 5" x 18' 8" max) A large double aspect room with two skylights.
Loft Storage Space
2.68m x 3.63m max (8' 10" x 11' 11" max)
Outside
A five bar gate will be found at the end of a shared lane, which leads to the property. To the front of the property is a hard standing area providing off road parking for 2/3 cars. There is also a double garage. The property benefits from a useful bin storage and recycling store to the front, along with landscaped front gardens and access down one side and onto the rear garden. There is a good size mature garden with lawn and seating areas to the rear along with a gate providing separate pedestrian access. Within the grounds you will also find two good sized storage sheds - one measuring 4.2 m x 2.4 m and the other measuring 2.4 m x 2.4 m.
Double Garage
5.66m x 5.68m (18' 7" x 18' 8") With two up and over garage doors. No dividing wall down the middle. Window, electric power, pitched roof with boarded storage area.





