Yelland, Barnstaple, Devon
Asking Price £595,000
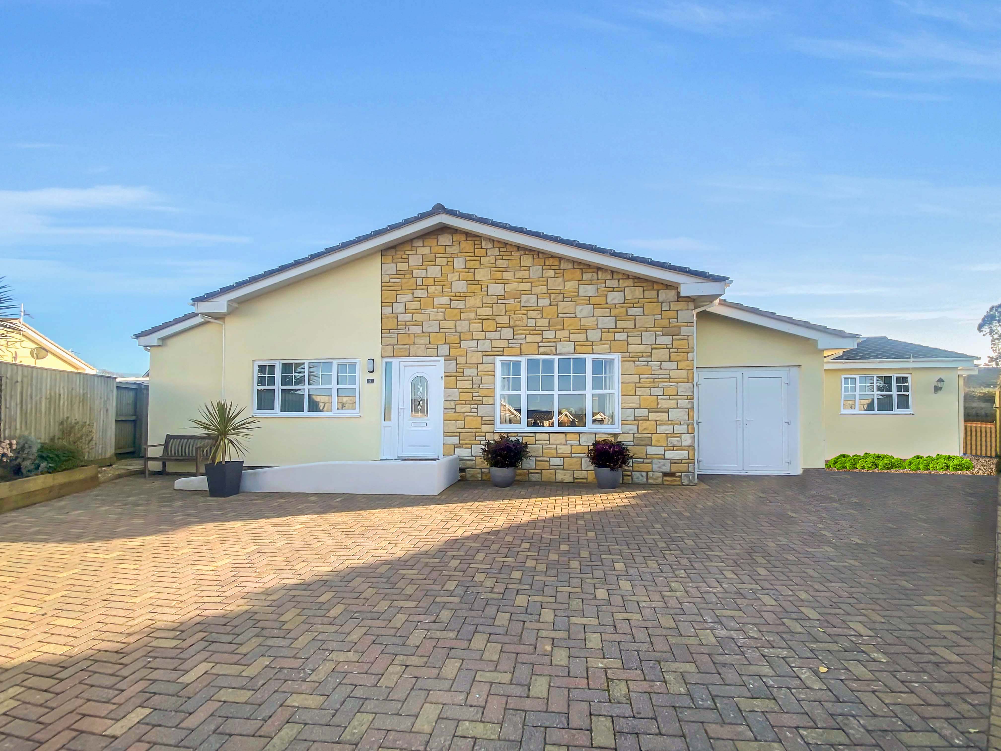
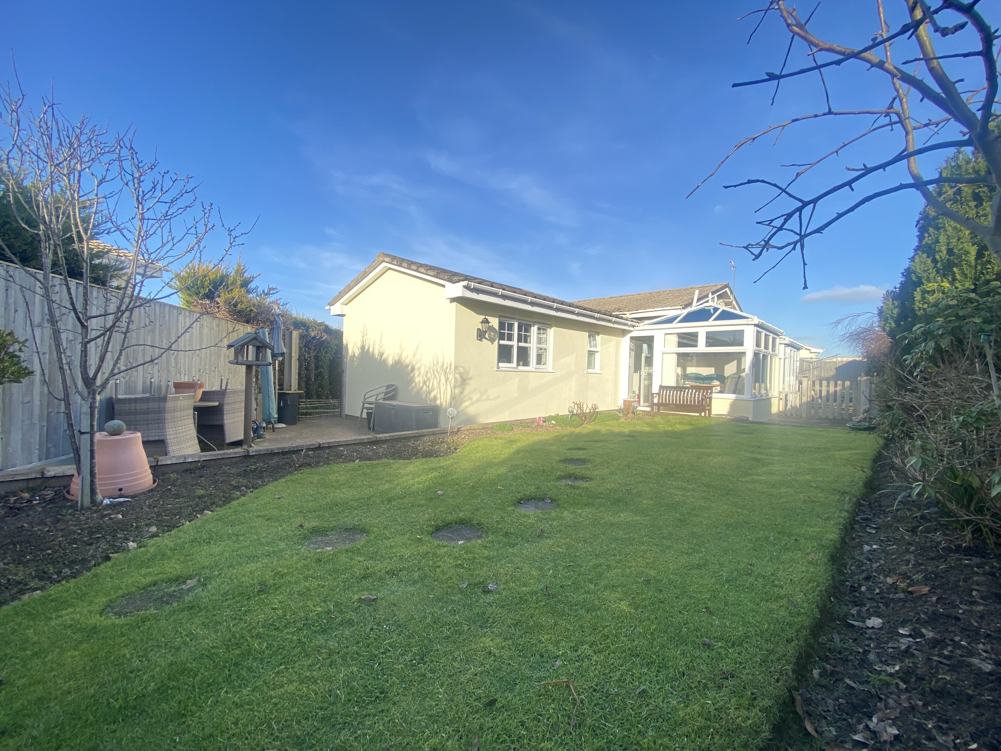
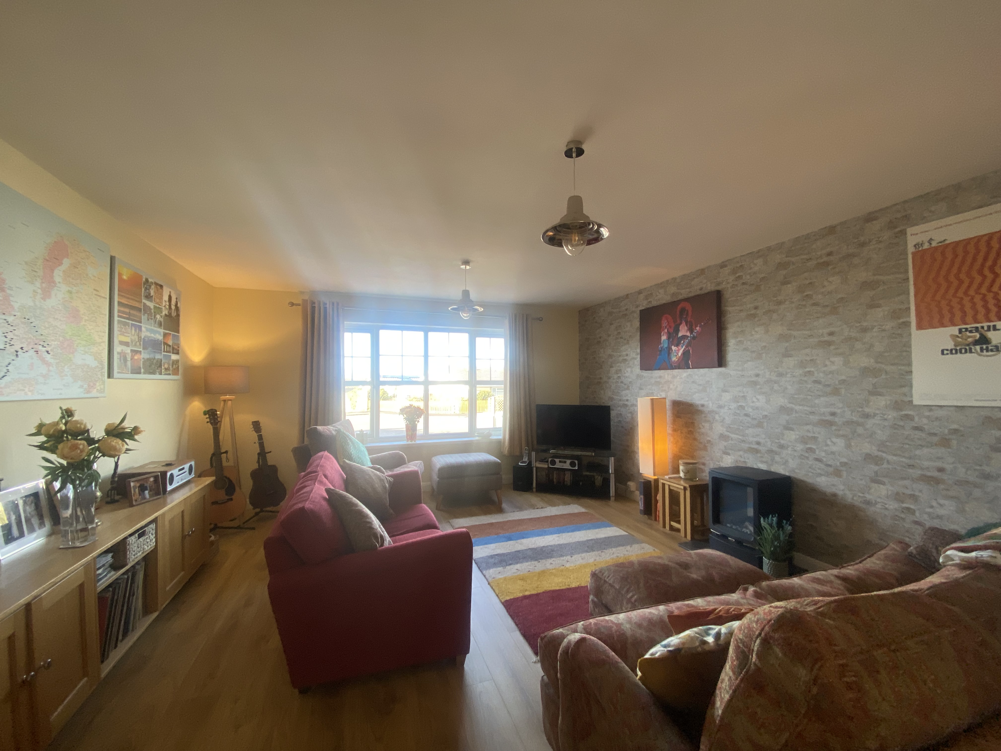
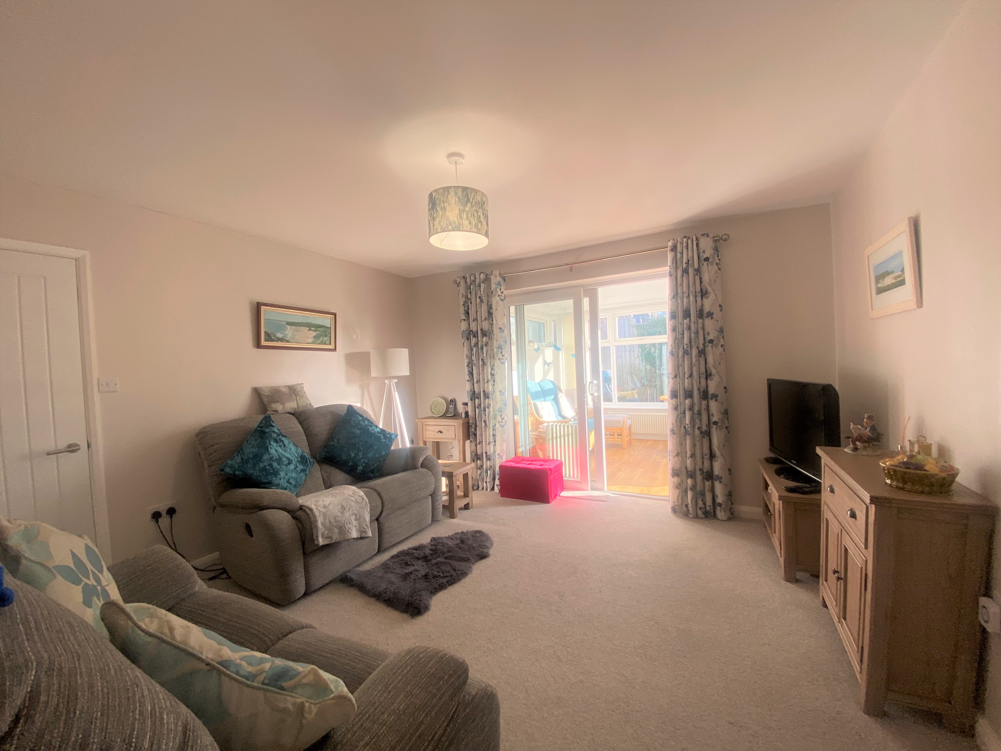
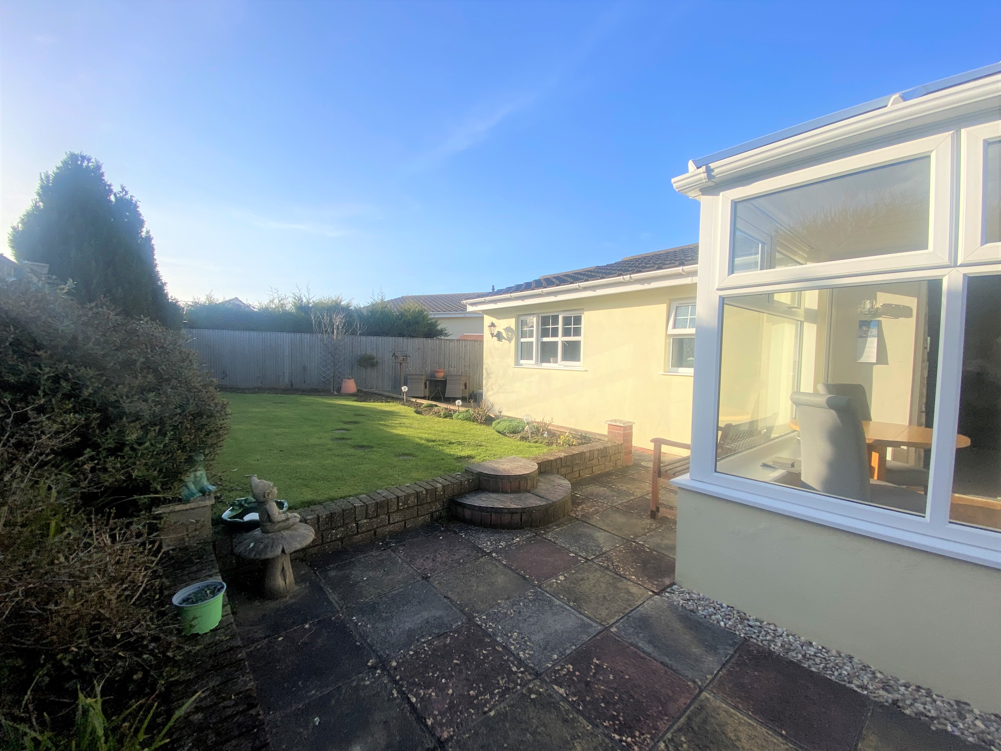
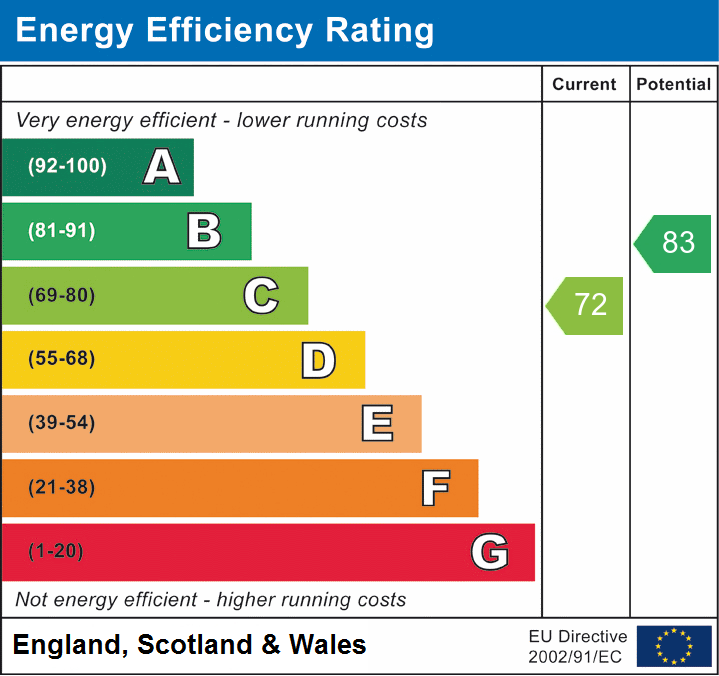
- Immaculately Presented Four Bedroom Bungalow
- Currently Providing Dual Family Occupancy But Suitable as a Home With Income Potential
- Adjoining One Bedroom Annexe
- High Quality Fitted Kitchen
- Three Newly Fitted Bathrooms
- Two Conservatories and Spacious Living
- Large Brick Paved Driveway With Ample Parking
- South Facing Enclosed Rear Gardens
- Sought After Location
The property is located in a tucked away position in the corner of a small and select cul-de-sac in this highly desirable and established residential area. There is easy access to the village amenities of Fremington and on the doorstep is the well known Tarka Trail and the attractive coastal village of Instow. This presents, what is believed to be, a rare opportunity to acquire an Immaculately Presented Four Bedroom Detached Bungalow with an Adjoining One Bedroom Annexe and being set within its own South Facing Garden and approached by a Large Brick Paved Driveway.
As you enter the Main Four Bedroom Bungalow, you are immediately welcomed with a bright and spacious Entrance Hall. The Kitchen/Breakfast Room comprises of high quality fitted kitchen units with built-in appliances. From there, you can open up the double doors to your Spacious Living Room with views to the countryside. All Three Bathrooms have been recently renovated and you can access the Rear Garden though the Conservatory, which has recently had new cladding fitted on the roof allowing use all year round.
The Adjoining Fully Self-Contained Annexe has access from the Main House and has it's own Private Front Door. The Annexe comprises of a Modern Fitted Kitchen, Bedroom with an E-Suite, Utility Room and a Spacious Living Room with access to the Newly Built Conservatory. Currently providing dual family occupancy, but considered to appeal equally as a home with income potential. This property is also complimented by a South facing private garden.
The Allenstyle development is situated off Yelland Road within short walking distance of a local store, post office and some delightful walks. Instow, with its beach, is approximately 1.5 miles in distance and offers many maritime recreational facilities, popular pubs, restaurants and shops. A regular bus service runs to Barnstaple Town Centre (6 miles in distance), the historic and regional centre of North Devon. Situated in the valley of the River Taw, it is surrounded by beautiful countryside and some of the areas best beaches. As the commercial centre of the region, the town centre offers a variety of banking, schooling and recreational facilities including a cinema, leisure centre and restaurants. The vibrant town combines modern shopping amenities with a bustling market atmosphere. The popular sandy beaches of Woolacombe, Croyde and Instow are within easy reach and the A361 North Devon Link Road provides convenient access to the M5 motorway network and beyond
Main Four Bedroom Bungalow
Entrance Hall
Living Room
4.4m x 5.6m (14' 5" x 18' 4")
Kitchen/Breakfast Room
3.00m x 4.70m (9' 10" x 15' 5")
Conservatory/Dining Room
3.00m x 3.00m (9' 10" x 9' 10")
Bedroom One
3.00m x 3.70m (9' 10" x 12' 2")
Dressing Room
2.00m x 1.4m (6' 7" x 4' 7")
En-Suite
2.50m x 2.60m (8' 2" x 8' 6")
Bedroom Two
4.3m x 3.2m (14' 1" x 10' 6")
Bedroom Three
3.00m x 3.80m (9' 10" x 12' 6")
Bedroom Four
2.70m x 3.60m (8' 10" x 11' 10")
Shower Room
2.00m x 1.50m (6' 7" x 4' 11")
Self Contained One Bedroom Annexe
Lounge
3.90m x 4.00m (12' 10" x 13' 1")
Kitchen
3.2m x 2.2m (10' 6" x 7' 3")
Utility Room
2.50m x 2.40m (8' 2" x 7' 10")
Bedroom
3.10m x 3.3m (10' 2" x 10' 10")
En-Suite
1.70m x 2.00m (5' 7" x 6' 7")
Conservatory
2.7m x 3.00m (8' 10" x 9' 10")
Garage Storage
2.50m x 1.7m (8' 2" x 5' 7")
Outside
To the front of the property, there is a large attractive blrick paved driveway providing ample parking for several vehicles and turning area. To the rear of the property, there are South facing gardens with the main garden incorporating a paved patio and further raised patio area complemented by dwarf walls and timber clad and illuminated raised flower beds. There is further artificial lawn area and a large expanse of stone chippings housing a useful pedestrian side access. The Annexe has its own separate garden with a connecting picket fence style gate and is laid mainly to lawn with a patio area. There is a large concrete pathway, a small vegetable garden and well-stocked raised flower and shrub borders and beds. A gate provides useful pedestrian side access.





