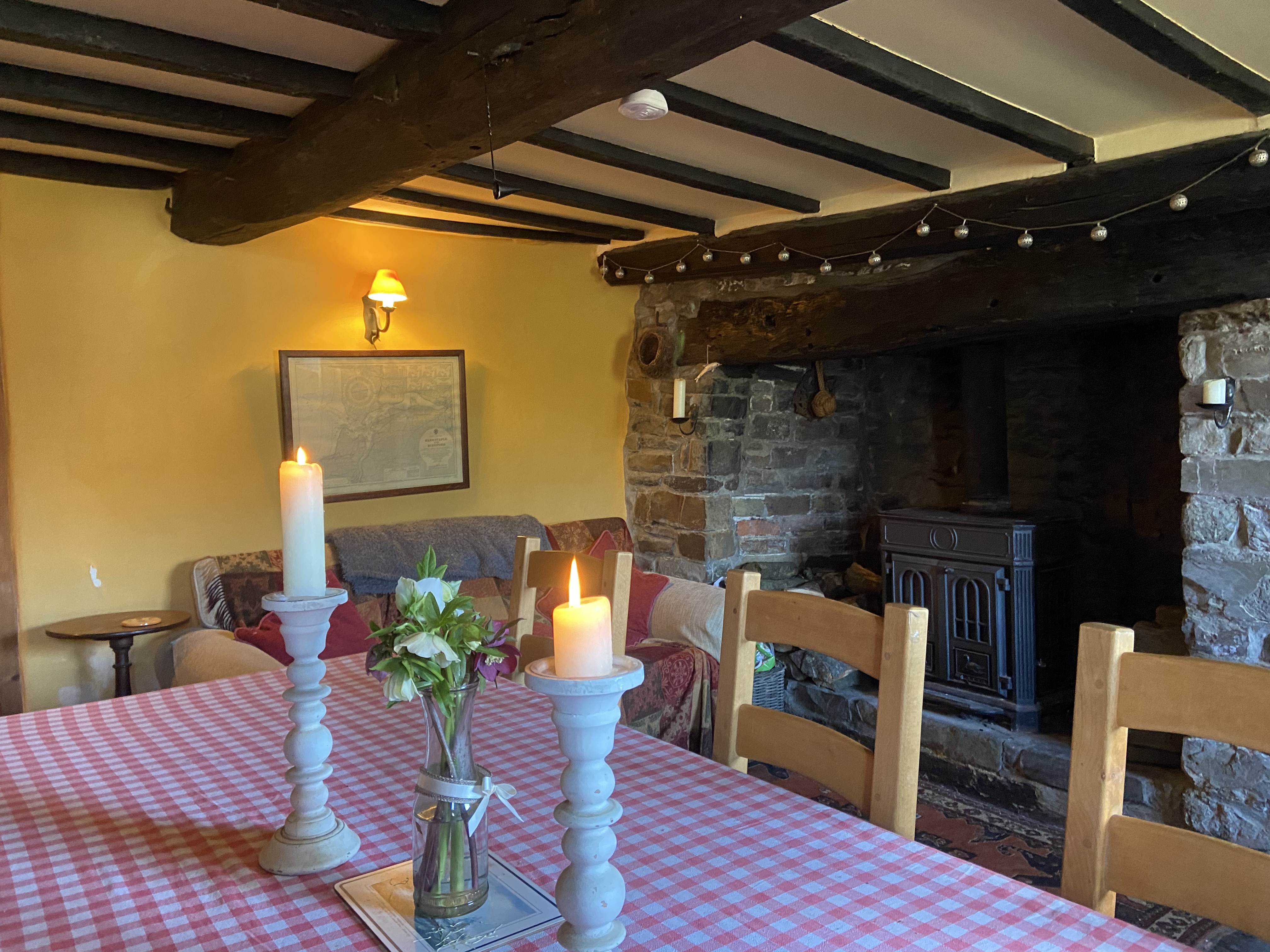Parkham, Bideford, Devon
O.I.E.O. £750,000




- Charming Period Property
- Steeped In History
- Circa 1 Acre Plot
- Thatched Devon Longhouse
- PP Passed For Conversion Of Outbuilding To Holiday Let
- HIgh Degree of Privacy
- Stunning Countryside Views
- Rural Yet Accessible Location
- Former Shippon For Development (STPP)
- Located In Quiet Hamlet With Nearby Village Offering Pub, Butchers, Primary School, Parish Church, Methodist Chapel, Community Hall With Many Social Activities
Nestled in an enviable and secluded location which combines a high degree of privacy with delightful countryside views, a rare chance to purchase a most charming thatched Devon longhouse of immense character and charm. With origins believed to date back to the 15th Century and still retaining some of the original smoke blackened beams and thatch from it’s days as a Hall House, Nethercott was once part of the holdings of the wealthy Stucley family and has had a long and interesting life, up to and including it’s use as a home for evacuated families during the Second World War. Today, Nethercott presents an increasingly rare opportunity to acquire a piece of living history, the materialisation of the dream of rural living. Being situated on an acre plot and having planning permission passed for the conversion of the garage/outbuilding to a holiday let, the balance of accommodation, land and potential income is perfectly proportioned. An opportunity not to be missed!
Front Door To Entrance Porch
Sitting Room
4.71m x 4.28m (15' 5" x 14' 1")
Dining Room
5.31m x 4.07m (17' 5" x 13' 4")
Kitchen
5.37m x 3.97m (17' 7" x 13' 0")
Utility Room
2.76m x 2.18m (9' 1" x 7' 2")
Study
3.78m x 2.18m (12' 5" x 7' 2")
Shower Room
3.53m x 2.15m (11' 7" x 7' 1")
Sun Room
3.55m x 2.65m (11' 8" x 8' 8")
Store Room
2.68m x 1.83m (8' 10" x 6' 0")
First Floor Landing
Bedroom One
5.42m x 3.76m (17' 9" x 12' 4")
Bedroom Two
4.34m x 3.27m (14' 3" x 10' 9")
Bedroom Three
4.22m x 2.75m (13' 10" x 9' 0")
Bedroom Four
4.22m x 2.67m (13' 10" x 8' 9")
Family Bathroom
3.11m x 1.59m (10' 2" x 5' 3")
Outside
The gardens of Nethercott are a particular delight offering a number of different areas including lawn and shrub borders with numerous other ‘tucked away’ spots and productive vegetable plot. In the grounds sit the garage / workshop which has planning permission passed for conversion into a holiday let There are other useful outbuildings including a garage opposite the house. There is a former Shippon which was used to provide stabling and a hay loft in the past, now semi dilapidated but offering tremendous potential. With the ample parking and turning area there is space for several vehicles





