Parracombe, Barnstaple, Devon
£450,000
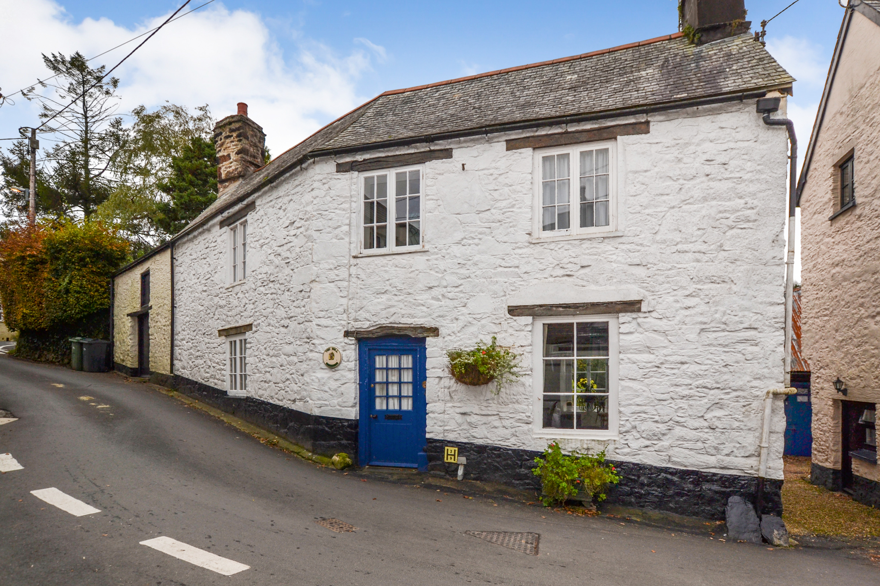
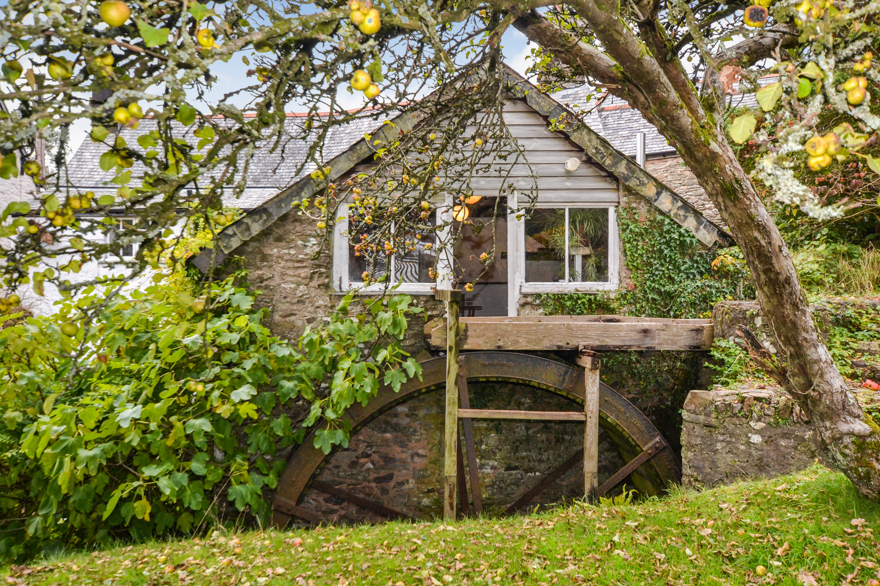
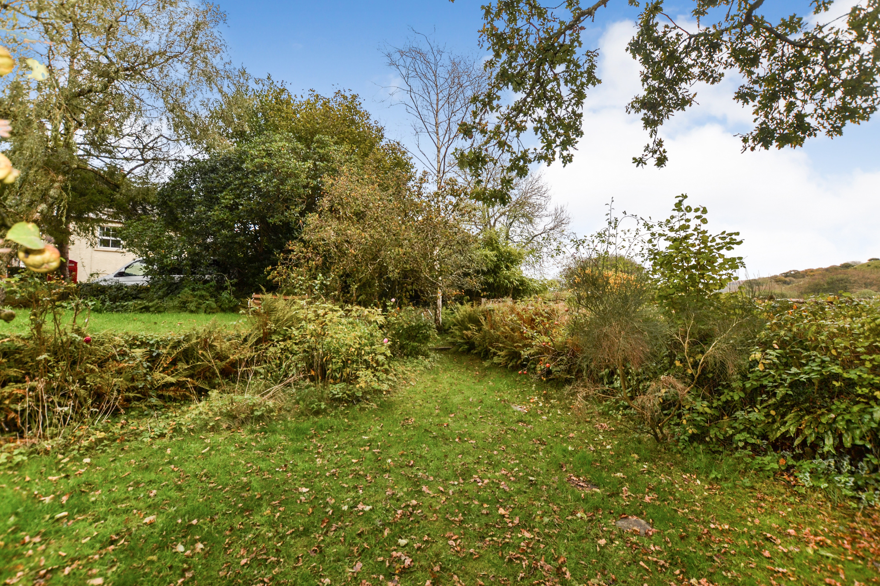
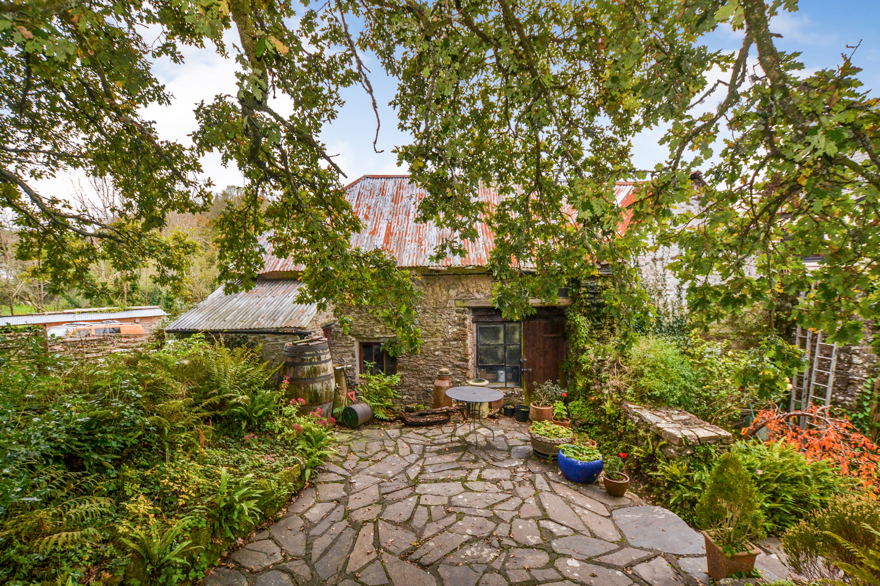
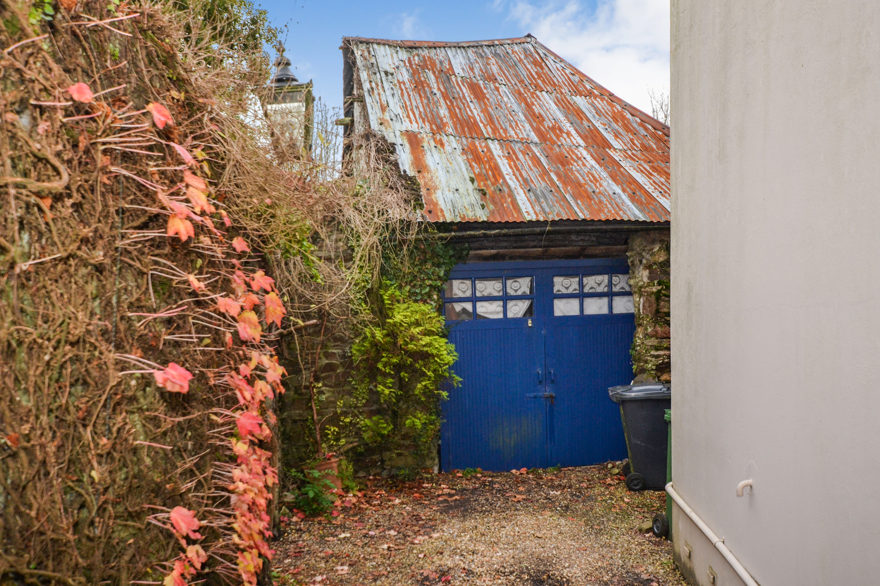
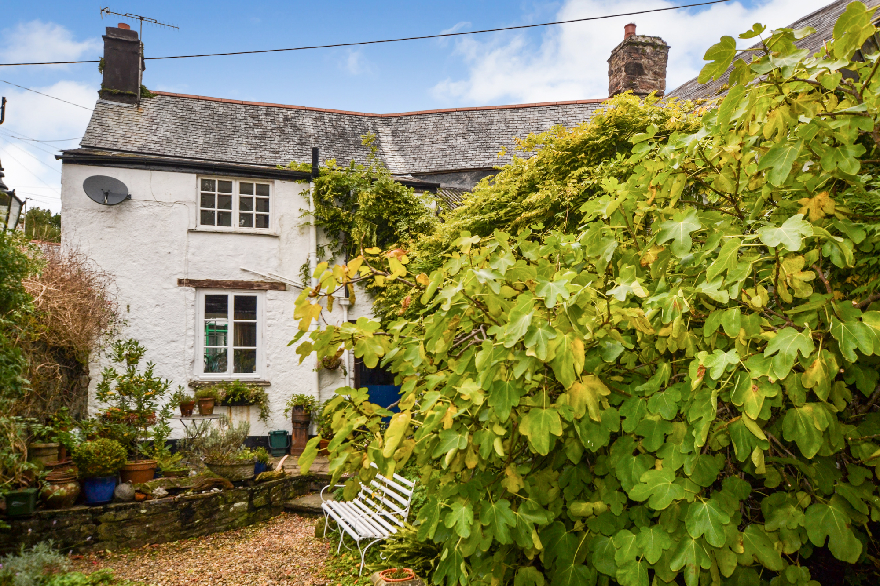
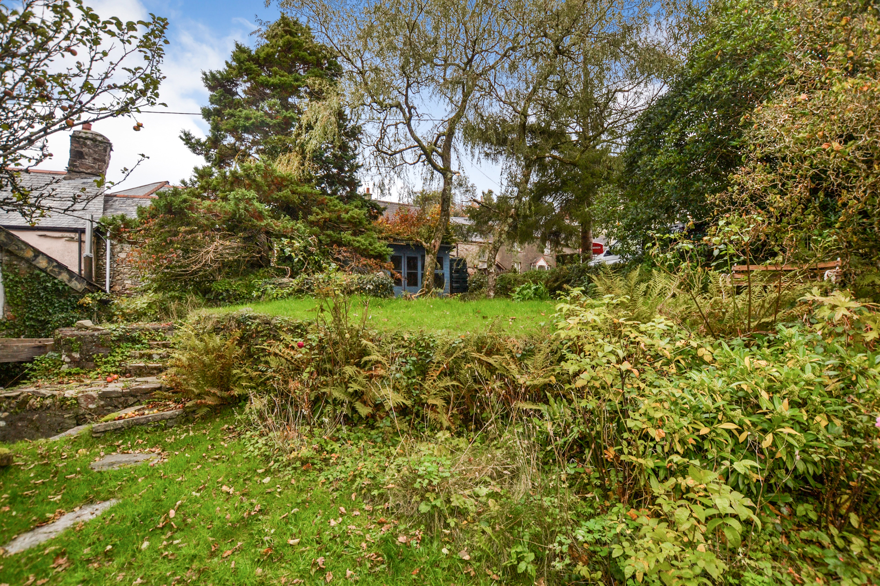
- Grade 2 Listed Mill House
- Water Wheel
- Period Barn/workshop/garage
- Delightful Gardens
- 3 Bedrooms, Bathroom
- Mill Workings Room
- Planning for further conversion
- Many period features
- Central village position
- Country Kitchen with an Aga
Situated in the popular village of Parracombe, is this former Mill house with its history dating back to 1543, having been restored and remodelled in 1870.
Before becoming a private residence the property has been both a cloth mill and village bakery, situated in the historic heart of the village. The property is grade 2 listed being of historical and architectural significance.
The property still has the cast iron water wheel and the mill workings room, together with many beams, latch key doors, fireplaces, some flagstone flooring and other characterful features. the accommodation briefly comprises: Hallway, Sitting Room with fireplace and a woodburner, Kitchen/Dining Room, fireplace with a fitted Aga, Rear Lobby, Cloakroom, Mill Room with workings, Utility/Boot Room/Work Shop, Landing, 3 Bedrooms, family bathroom. Externally, the mill has a delightful lawned garden, driveway with parking for two cars, Stone barn converted into a studio/workshop and garage.
Parracombe is located within the Exmoor National Park, some 4.7 miles from Lynton and Lynmouth and 14 miles from Barnstaple. The vilLage has a very popular Public House/ B & B/ Restaurant, lovely church, primary school, the Fox and Goose. It is of course, also know to be, the Gateway to Exmoor, with its wonderful countryside, stunning cliffs, tea rooms and welcoming Pubs.
Hallway
Front door, flagstone flooring, doors to principle rooms.
Sitting Room
5.91m x 3.43m (19' 5" x 11' 3") Window to the front with window seat, period fireplace with wood burner, further window to the rear garden, bressumer beam and further beamed ceiling.
Kitchen/Diner
3.78m x 4.45m (12' 5" x 14' 7") Country Cottage kitchen with a good range of painted units with ample work surfaces above, cupboards, drawers and appliance space, plumbing for a washing machine, sink unit, electric oven, Inglenook fireplace with a fitted oil fired Aga, bread oven with a terracotta door, bressumer beam, shelved larder
Rear Lobby
Cloakroom; with w.c., basin and quarry tiled floor
Mill Room
4.13m x 7.89m (13' 7" x 25' 11") Approached via steps from the kitchen, split level wooden flooring, oil fired stove, vaulted beamed ceiling, glazed door overlooking the water wheel and the garden beyond.
Utility/Boot Room/Work Shop
4.42m x 6.50m (14' 6" x 21' 4") At garden level, also housing the workings for the water wheel, door to garden, power and light connected.
First Floor Landing
Bedroom One
3.51m x 4.51m (11' 6" x 14' 10") Irregular shaped room with beamed ceiling, window to the front with fitted window seat, airing cupboard, concealed staircase to loft area.
Bedroom Two
3.25m x 3.84m (10' 8" x 12' 7") Window to front with window seat
Bedroom Three
3.25m x 3.84m (10' 8" x 12' 7") Window to the front
Bathroom
3.25m x 1.87m (10' 8" x 6' 2") Suite comprising: panel bath with shower attachment, low level w.c., pedestal wash hand basin, window to rear.
Externally
Rear garden. The garden is a stunning feature of the property with a stone terrace,, gardens on several levels, side gate to the drive, gravelled terrace with a stone bridge over the leat. Further stone terrace with a large mature Oak Tree which provides shade, above this is a lawn area with an apple tree. Beyond this is a vegatable garden with three raised beds. Upper garden area with a pond and summer house. The garden is bordered with a Devon Bank. There are established Fig Tree, Wisteria bushes and a Willow tree
Frontage and Converted Barn
5.28m x 6.63m (17' 4" x 21' 9") To the front the Mill directly abuts the lane. To the right of the Mill is a gravelled driveway, providing off road parking for two cars, this leads to the converted stone barn. This has a corrugated iron roof which is arranged as a garage with power and light supplied. Wooden stairs leading to a mezzanine storage area above. There are glazed inner doors on the ground floor leading to the Artist's studio, having a sink and work surface, timber flooring, single and three phased electricity. Adjacent tool store.





