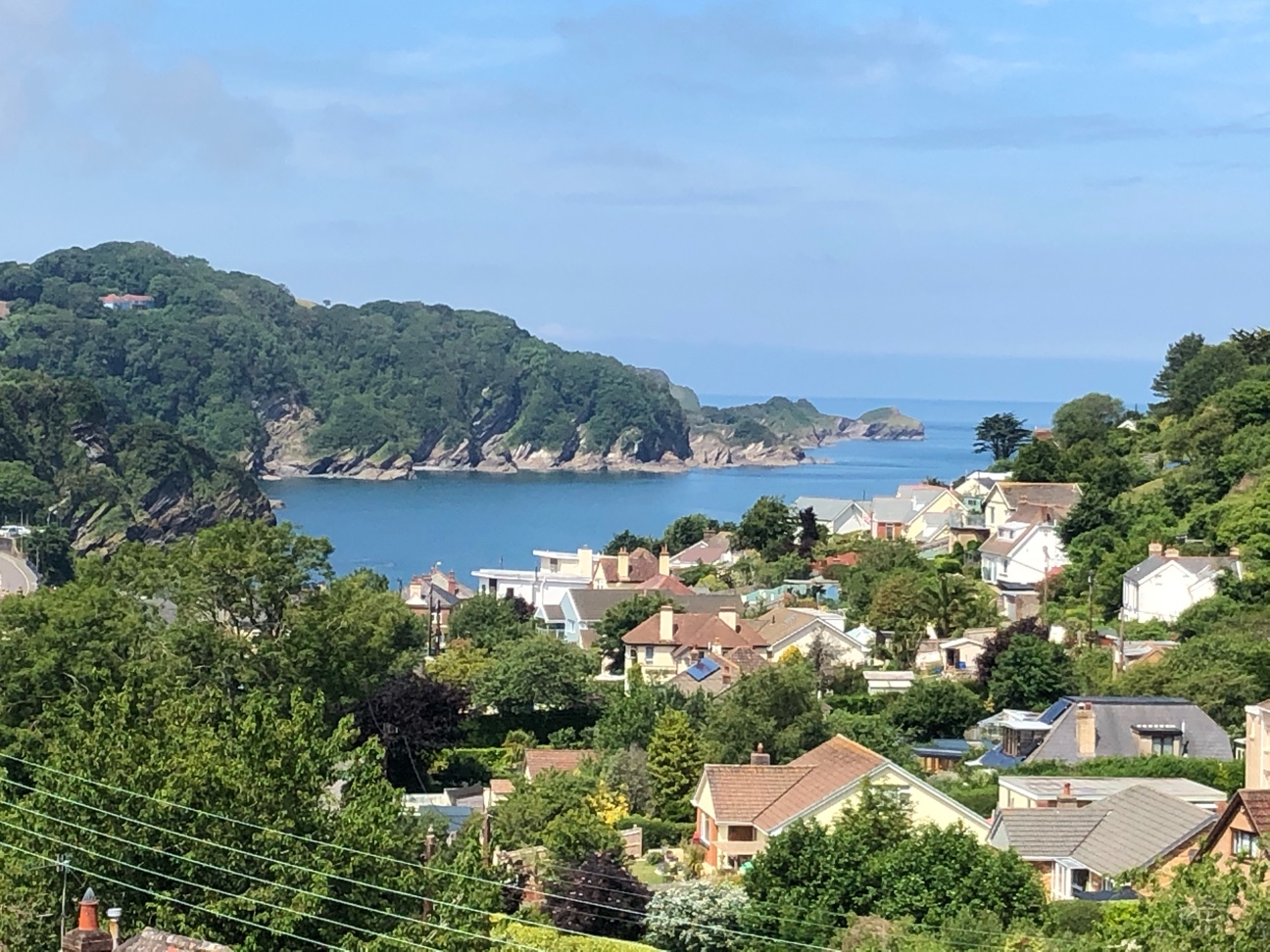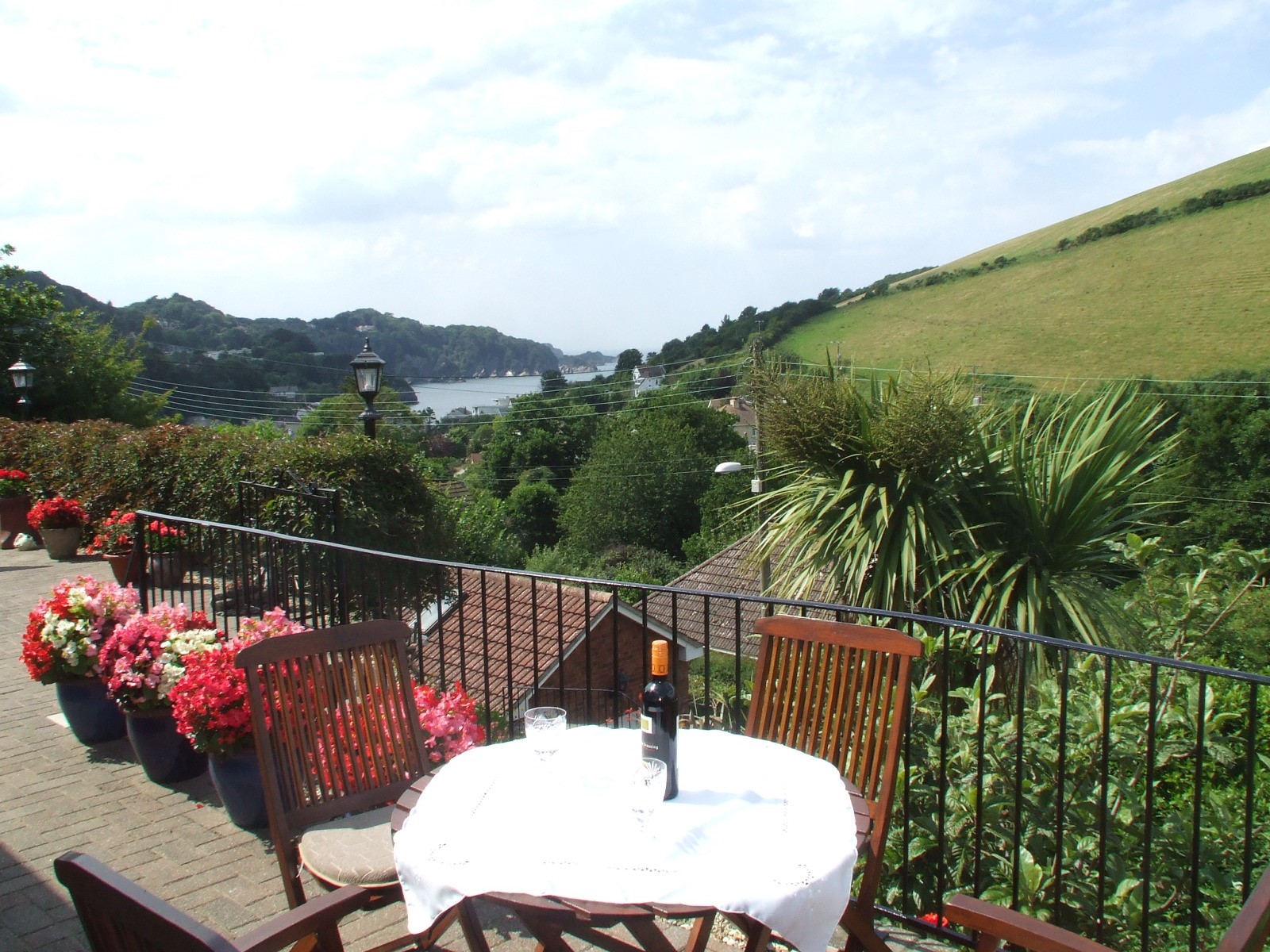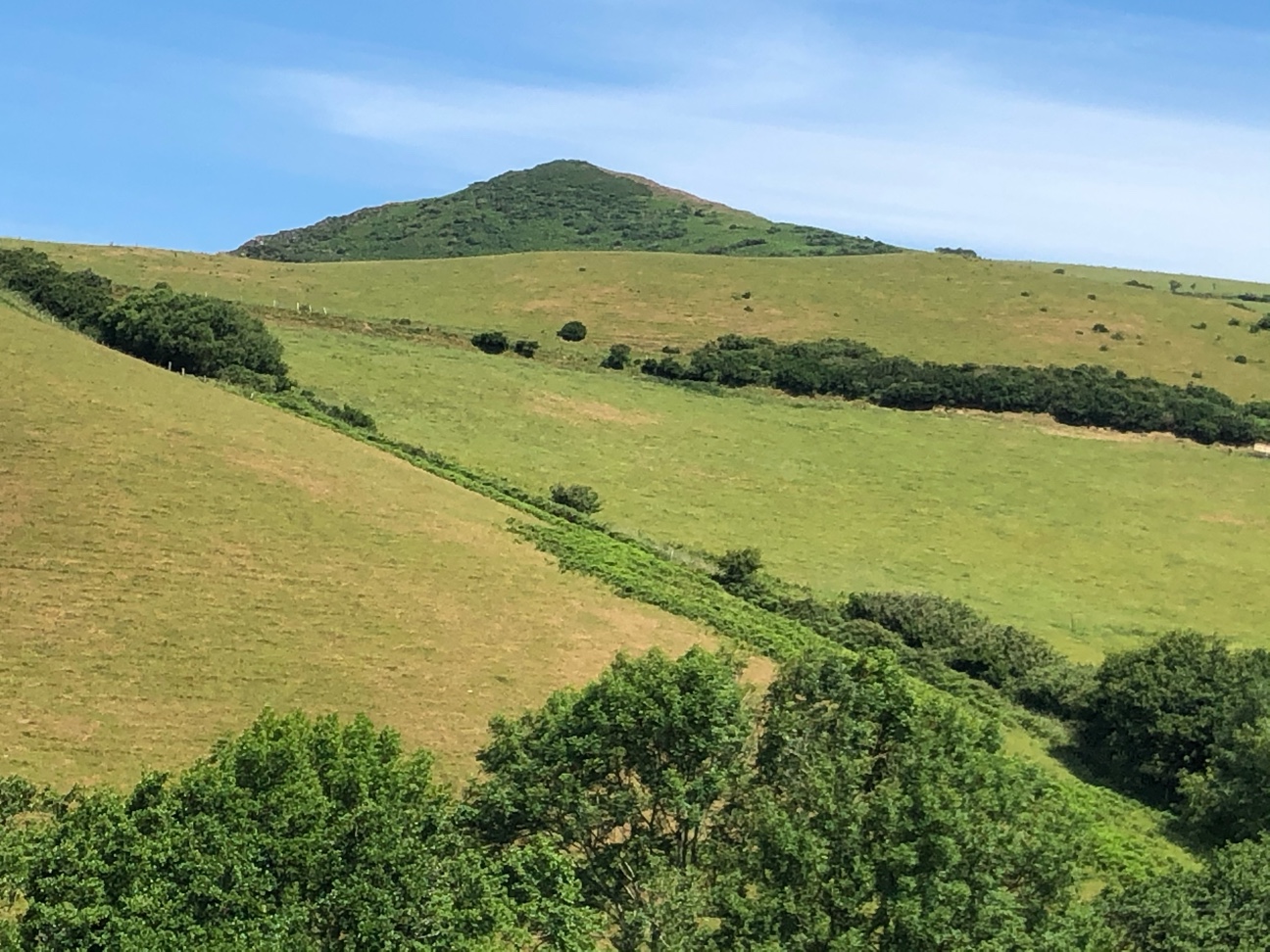Combe Martin , Devon
£448,500



- Detached Dormer Bungalow
- Prime Coastal Location
- Walking Distance Of Beach And Amenities
- Presented In Excellent Condition
- Wonderful Views
- Detached Garage and Off Road Parking
- Two Receptions Rooms
- Three Double Bedrooms (One Ensuite)
- Separate Ground Floor Shower Room & W/C
- Fitted Kitchen & Utility Room
- Landscaped Gardens & Balcony Off Master Bedroom
- Virtual tour: https://www.youtube.com/watch?v=QdaAcatY1kc
Situated down a quiet, no through lane, on the outskirts of this charming coastal village, yet within walking distance of local amenities the village offers and the picturesque beach. From its elevated position, the bungalow enjoys wonderful far reaching countryside views and views towards Combe Martin Bay, out to sea. Combe Martin offers a variety of shops and amenities, including primary school, garage, four convenience stores, post office, chemist, restaurants, public houses and places of worship. The village is well known for its rugged and picturesque coastline, with amazing cliffs and coves and is close to the Exmoor National Park. A bus service provides access to the regional centre of Barnstaple, Braunton, Ilfracombe and Minehead, whilst the award winning village of Berrynarbor is close by.
Having been originally built in the 1950s, it has been extensively remodelled and extended by the current owners. The property benefits from double glazed windows, as well as a gas fired central heating system and cavity wall insulation. The accommodation is presented to a high standard throughout and all principal rooms enjoy the tremendous views. The house is approached over a gravelled driveway with parking for two vehicles. To compliment the parking spaces is a detached brick built garage, that benefits from an automatic roller door, eaves storage, electric light and power.
Steps then lead up, through the front garden, with an area of well maintained lawn, established flower beds and borders, leading to the extensive sun terrace to the front of the house, with brick pavior surface, wrought iron balustrade, topped by electric lanterns. Access can be gained to both sides of the bungalow onto the rear garden. From the sun terrace there are some outstanding countryside views over Hangmans Hill and beyond to Combe Martin Bay. The rear garden is terraced, well maintained, with various levels to sit and enjoy the views, which, as you get higher, become more impressive. There is a timber garden summerhouse along with raised timber deck, well established trees and flowerbeds. The accomodation briefly comprises of: Triple aspect living room. Conservatory/Dining Room. Fitted kitchen and utility room. Ground floor shower room and W/C. Superb first floor master bedroom with ensuite bathroom and balcony. Two further double bedrooms.
Entrance Hall
Hall
Living Room
4.07m x 6.39m (13' 4" x 21' 0")
Sanderson Blinds, Coal Effect Gas Fire.
Conservatory/Dining Room
3.40m x 4.18m (11' 2" x 13' 9")
Sanderson Blinds, Dimplex Water Vapour Electric Log Effect Fire, Fly Door.
Kitchen
2.35m x 3.96m (7' 9" x 13' 0")
Integral Dish Washer, Electric Cooker and Gas Hob, range of fitted cupboards and drawers, sink drainer unit.
Utility Room
1.40m x 1.29m (4' 7" x 4' 3")
Space and plumbing for washing machine and dryer.
Shower Room
2.30m x 2.67m (Max) (7' 7" x 8' 9")
Bedroom Two
2.70m x 4.78m (8' 10" x 15' 8")
Fitted Wardrobes, Fitted Bedroom Furniture.
First Floor Landing
Master Bedroom
4.39m (Max) x 4.67m (14' 5" x 15' 4")
Wall to Wall Fitted Wardrobes, Fitted Bedroom Furniture, doors leading to balcony with fly door.
Ensuite Bathroom
2.43m x 2.70m (8' 0" x 8' 10")
Bedroom Three
2.62m x 3.78m (8' 7" x 12' 5")
Fitted Wardrobes.
Outside
Detached garage 3.58m x 4.70m (11.8 FT X 15.5 FT)
Brick built with automatic roller door. Eaves storage. Electric light and power. Outside water tap. Providing parking for one car.
The property is approached over a gravelled driveway with parking for two vehicles. Steps then lead up through the front garden, with an area of lawn, established flower beds and borders, leading to the extensive sun terrace to the front of the house, with brick pavior surface, wrought iron balustrade, topped by electric lanterns. Access can be gained to both sides of the bungalow onto the rear garden, from the sun terrace there are some fantastic countryside views over Hangmans Hill and beyond to Combe Martin Bay. The rear garden is terraced, well maintained, with various levels to sit and enjoy the views, which, as you get higher, become more spectacular. There is a timber garden summer house, raised timber deck and well established trees and flowerbeds.
Property Facts
Vendor Position. No onward chain. Size of property. Approx. 1624 SQ FT. Age of Property. Built in the 1950's. Extensively remodelled, refurbished and extended n the late 1990's. Ilfracombe. Approx. 4 Miles away. Barnstaple. Approx. 13 Miles away. Nearest Medical Centre. Combe Martin. Nearest Primary School. Combe Martin. Nearest Secondary School. Ilfracombe.





