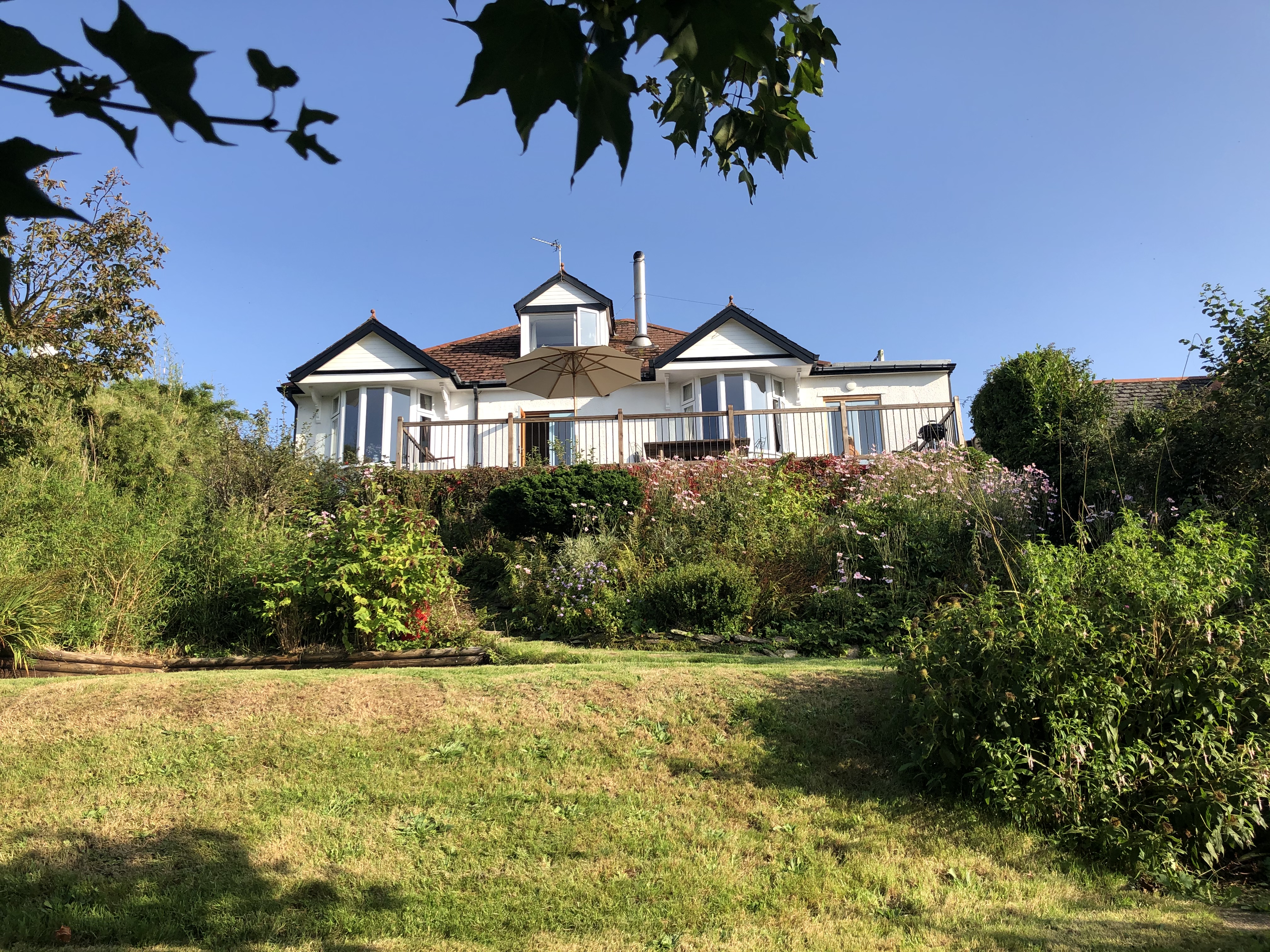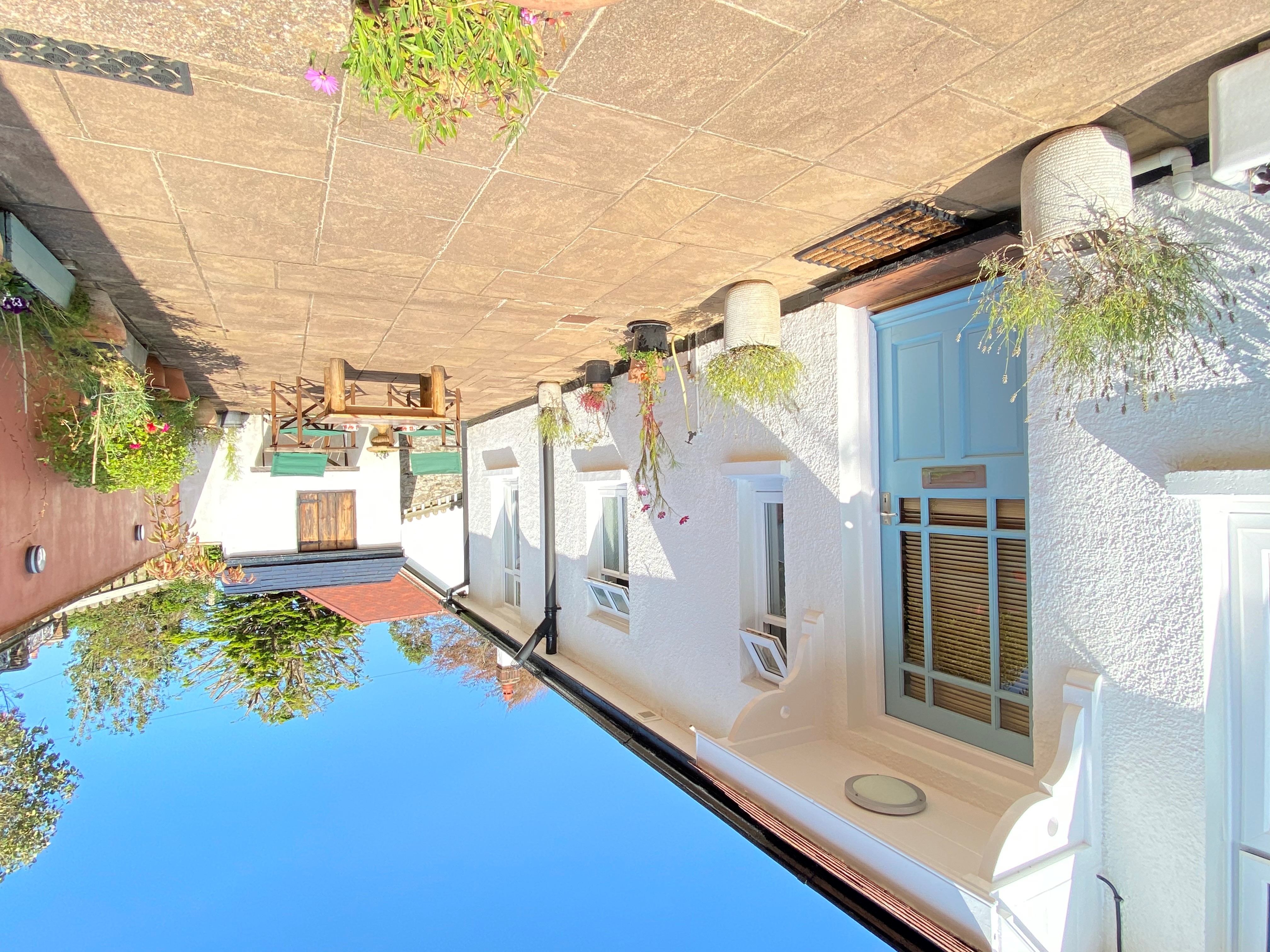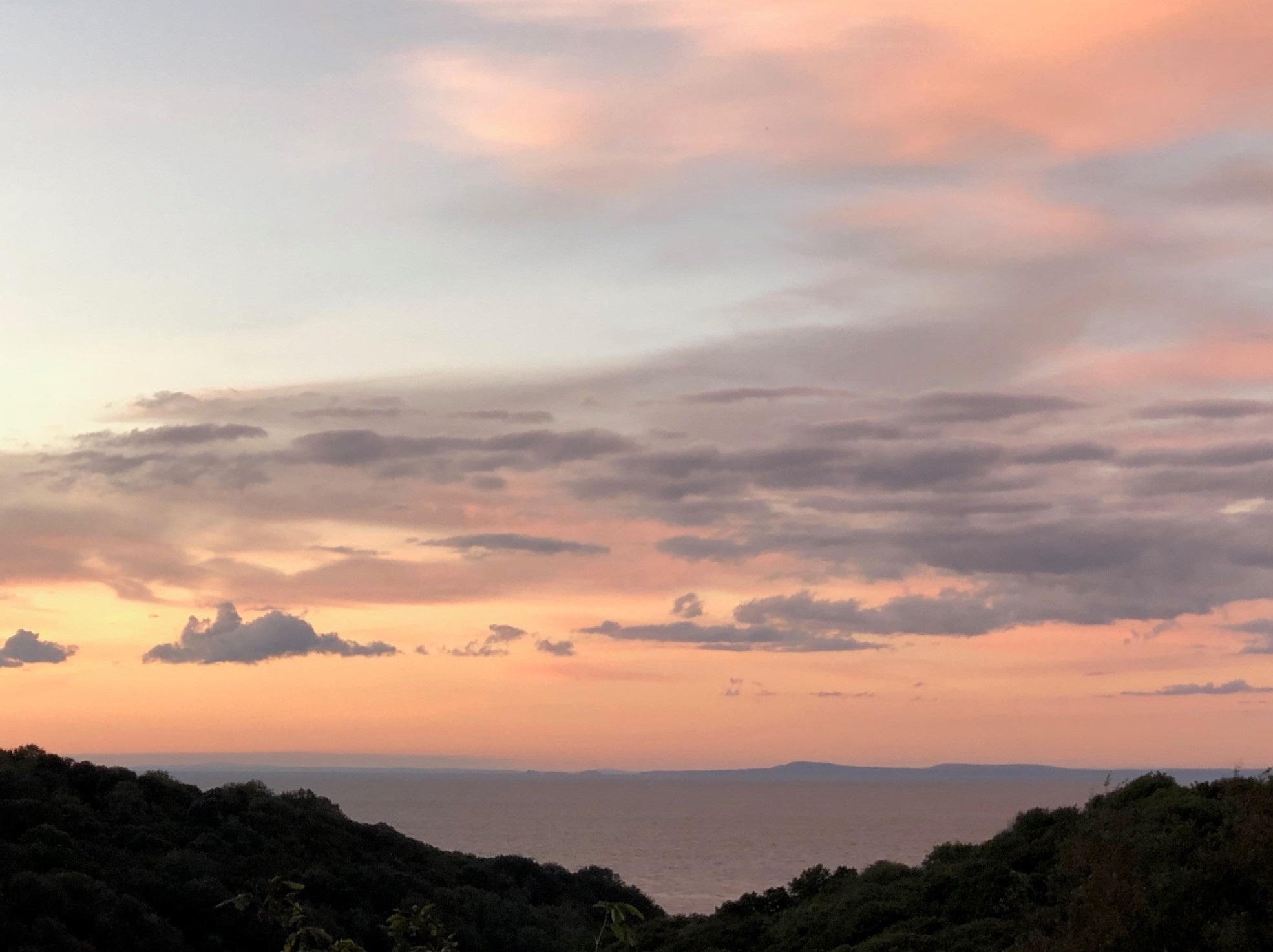Berrynarbor, Ilfracombe, Devon
£495,000



- Sea Views
- Stunning Outlook
- 4 Bed Detached Chalet Bungalow
- Premium Location
- Garage
- Large Garden
- Parking
- Good Quality Throughout
- Large Sun Terrace
Exceptional property in the prime location of Berrynarbor village, with excellent views over the valley and out towards the sea across to Wales. Benefitting from a large sun-terrace with the garden and views beyond.
Access onto a driveway with parking for several cars, large single garage. Private breakfast patio area that leads into kitchen. Large open plan lounge/diner with open fireplace, bay window and double doors opening onto the terrace, garden and views.
3 bedrooms downstairs with 2 bathrooms.
Upstairs is the master bedroom, a large room with separate WC. Excellent views.
To the rear of the property, the large paved terrace area benefits from the afternoon and evening sun, with views to the sea and beyond. Steps lead down to a large, mature garden with lighting, further seating areas, garden shed, greenhouse, vegetable plot and mature bushes and trees.
This property gets sunshine morning to night.
A rare opportunity to purchase a property in this location.
Front door into Kitchen/Breakfast Room
4.26m x 3.12m (14' 0" x 10' 3") Modern fully fitted kitchen with breakfast bar. Direct access to outside breakfast area, benefitting from the morning sun.
Lounge/Dining Room
6.37m x 5.34m (20' 11" x 17' 6") Open plan room with open fireplace, double doors leading onto patio. Bay window with dining area with excellent outlook over the valley and to the sea beyond, with views of Wales.
Mixture of slate tiled flooring and wooden floor boards.
Shower Room
2.26m x 2.37m (7' 5" x 7' 9") Walk in shower cubicle, w.c and sink. Utility cupboard for washer and dryer.
Inner Hallway
Bathroom
2.06m x 2.65m (6' 9" x 8' 8") Walk in shower, w.c and sink
Bedroom 2
3.35m x 4.86m (11' 0" x 15' 11") With excellent views over the valley and to the sea beyond.
Bedroom 3
3.78m x 3.31m (12' 5" x 10' 10") Outlook to front.
Bedroom 4/Study
3.67m x 3.56m (12' 0" x 11' 8") Double door back out to the patio with views over the valley and to the sea beyond.
Upstairs to Master Bedroom
5.57m x 4.29m (18' 3" x 14' 1") Set in the eaves of the roof with exposed beams. Roof eaves cupboard space. Fantastic views of the valley and the sea beyond.
W.C Ensuite
Separate w.c with sink
Outside
To the front of the property is a spacious driveway and parking area.
Single Garage 5.94 x 3.41
Steps down to an extensive patio area which benefits from the morning sun. A pleasant seating area easily accessed from the kitchen.
Coal shed.
To the rear there is an extensive patio area which benefits from the afternoon sun and fabulous countryside and sea views looking over towards Wales. Steps lead down to a terraced and sloping garden with flower beds, mature bushes, apple trees, seating areas, greenhouse, shed, garden lights.
Property Facts
1410 sq ft
The property is not listed
Close to village primary school
Ilfracombe secondary school
Faces East (front), West (rear)
Freehold
Council Tax Band E
Ilfracombe 4 miles
Barnstaple 10 miles





