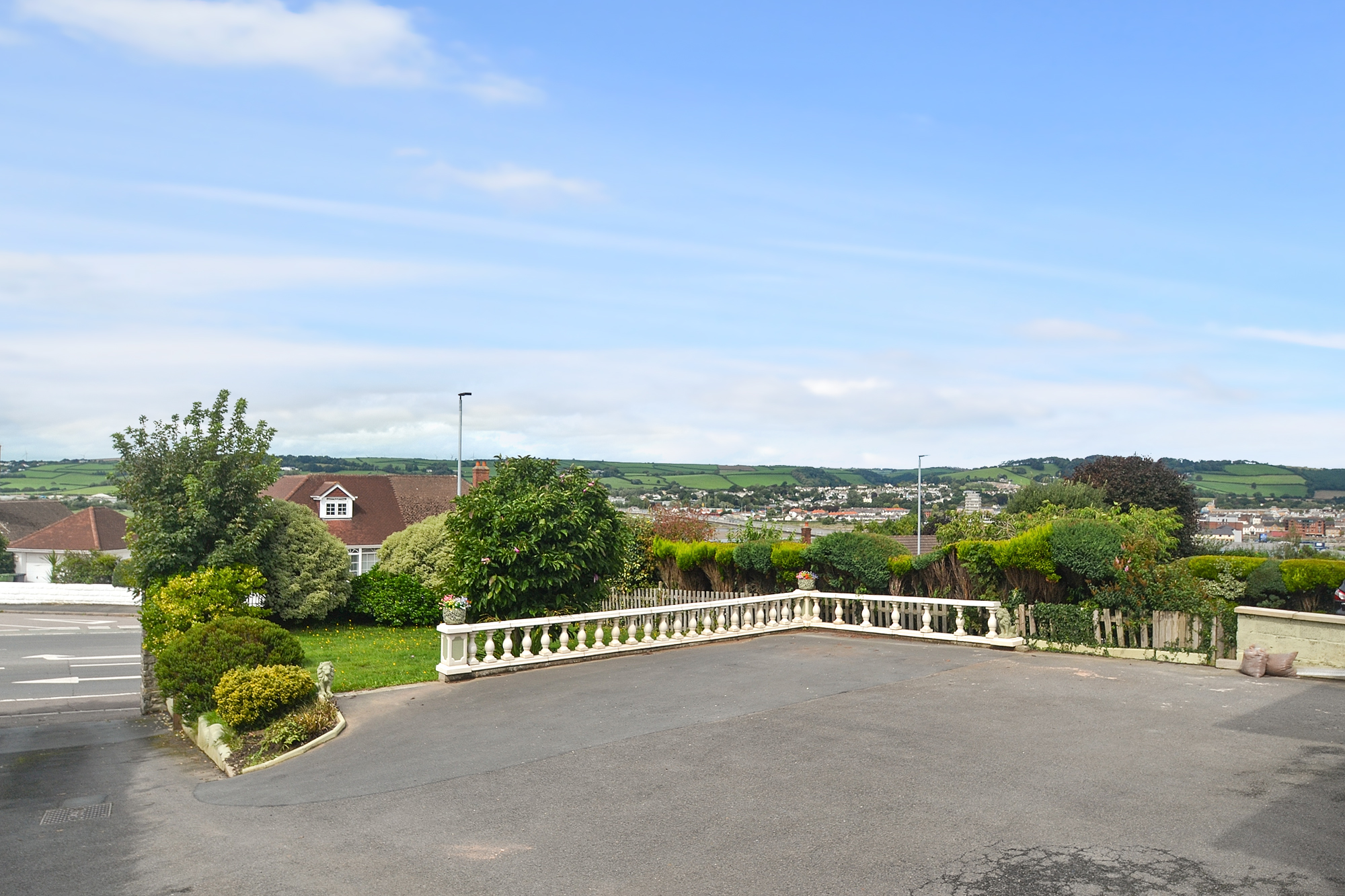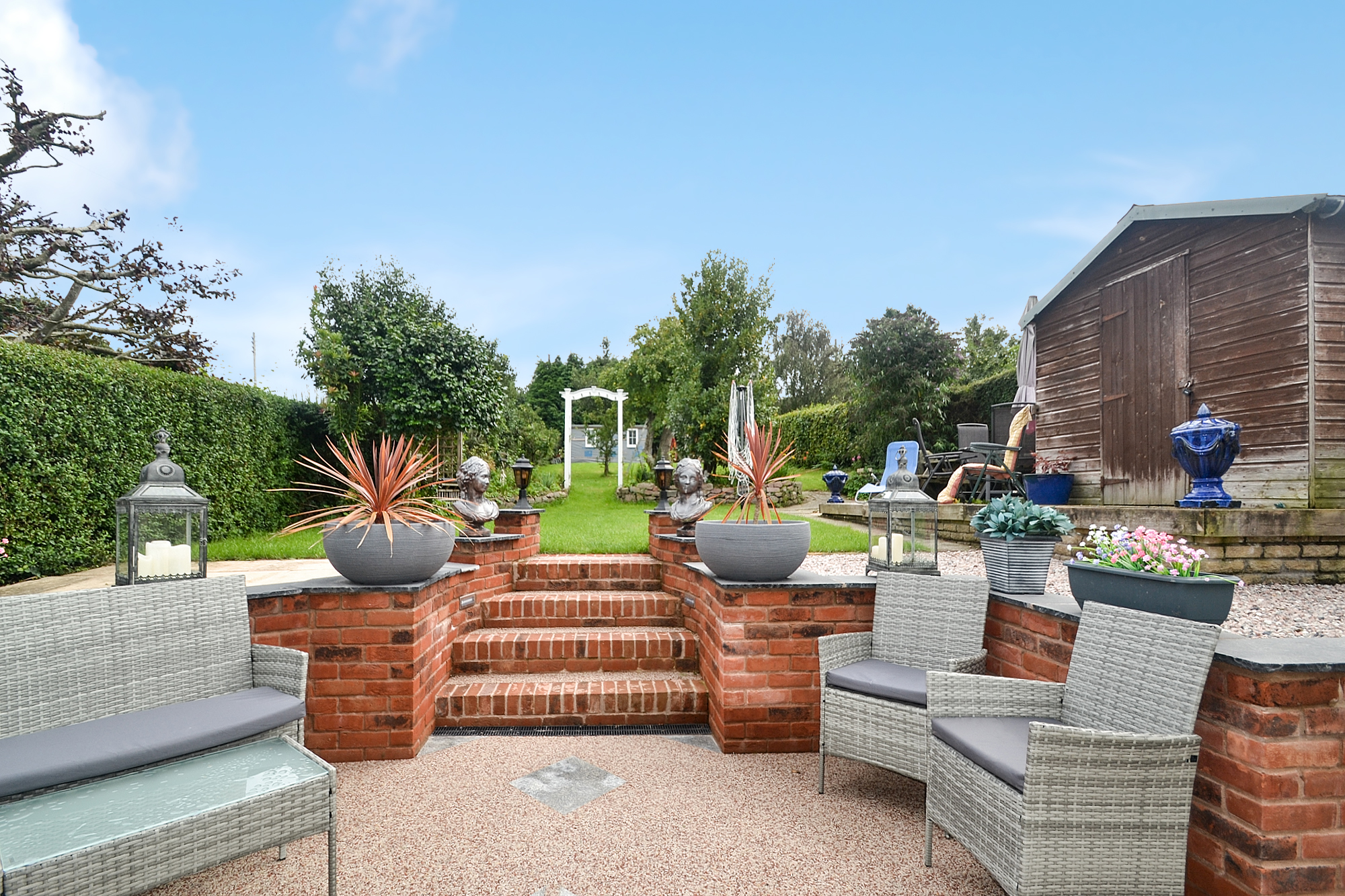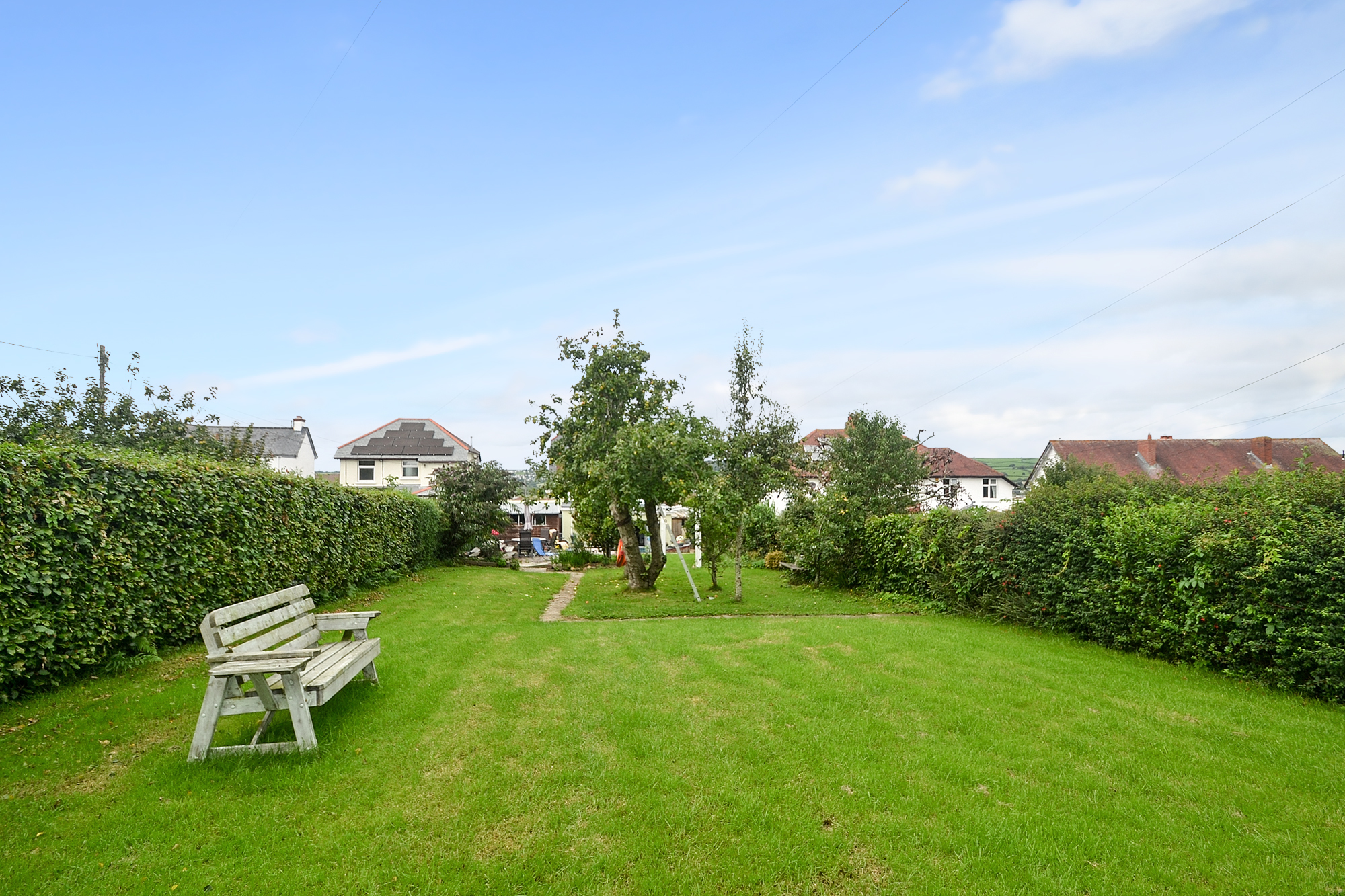BARNSTAPLE
£525,000









- Detached 1930's House
- Spacious Lounge/Diner
- Ground floor W/C
- Bathroom
- Three Bedrooms
- Conservatory
- Large Mature Gardens
- Detached garage and carport
- https://www.youtube.com/watch?v=vpHxmrWv6MU video tour 1
- https://www.youtube.com/watch?v=QsE9PNOzVUk video tour 2
With panoramic views across the Estuary, and situated just off Sticklepath Hill with far reaching views towards the New Bridge is this fabulously presented 1930's built house with has been the subject of complete modernisastion and total redecoration.
The accommodation is airey, light and spacious with a hallway, cloakroom, Living Room with a feature fireplace, dining room, Garden Room/Conservatory and a bespoke kitchen, superbly fitted and finished with granite work surfaces.
On the first floor there are 3 double bedrooms and a very luxurious bathroom. The landing is spacious and there is room for a proposed staircase to provide two bedrooms and an en suite in the loft space, if so required.
Externally,the gardens to both the front and the rear are an excellent size, providing exceptional recreational amenities to this truly exceptional house.
The rear garden in particular lends itself to outside dining and partying.
The interior design is an eclectic mix of Art Deco, Mediterranian Villa and Modern Chic, which provides a luxurious family home in an excellent location, within walking ditance of all local amenities to include the out of town shopping facilities at Anchorwood, the Train Station, Leisure Centre and all other town facilities.
Ground Floor
Entrance Hall
Stairs to first floor, radiator.
Cloakroom
Double glazed window, w/c, hand basin, towel radiator.
Lounge/Diner
8.40m x 3.89m (27' 7" x 12' 9")
As two separaqte areas, or could be used as one through lounge/diner, Double glazed window, two radiators, Marble fireplace with wood burner, lPorcelain tiled flooring, wall mounted display panels. Opening into:
Garden Room
2.97m x 2.62m (9' 9" x 8' 7")
Double glazed windows, double doors to garden. The room has a sea scape feel with imaginative flooring.
Kitchen/Breakfast Room
4.95m x 5.92m (16' 3" x 19' 5") Double glazed windows to rear garden, superbly fitted with an exceptional range of wall and base units, concealed lighting, granite work surfaces, sink unit with cupboards below, integral dishwasher and freezer and kettle tap, plumbing for a washing machine, tiled floors, This kitchen must be seen to fully appreciate its functionality and grandeur.
First Floor
First Floor Landing
Airing Cupboard, double glazed window, loft hatch. to Loft area which could be converted into 2 further bedrooms with an en suite if so required (partially done already).
Bathroom
2.87m x 1.90m (9' 5" x 6' 3")
Double glazed window, bath with shower over, w/c, hand basin, fitted cupboards.
Bedroom One
4.72m x 3.56m (15' 6" x 11' 8")
Double glazed bay window, radiator, estuary views. Currently being used as an additional sitting room
Bedroom Two
3.68m x 3.53m (12' 1" x 11' 7") Double glazed window, radiator, view over rear garden.
Bedroom Three
2.92m x 2.40m (9' 7" x 7' 10")
Double glazed window, radiator, view over rear garden.
Outside
Private driveway to the front of the property, leading to a parking area, front lawn garden, garage/workshop,/Car port,with a side door and an electric door to the front, there is access to the garden from the side. storage shed, large rear mature garden laid mainly to lawn. The rear garden has several seating areas and a sunny aspect.
There are 5 storage sheds. There are several mature trees and shrubs which make the garden very private.





