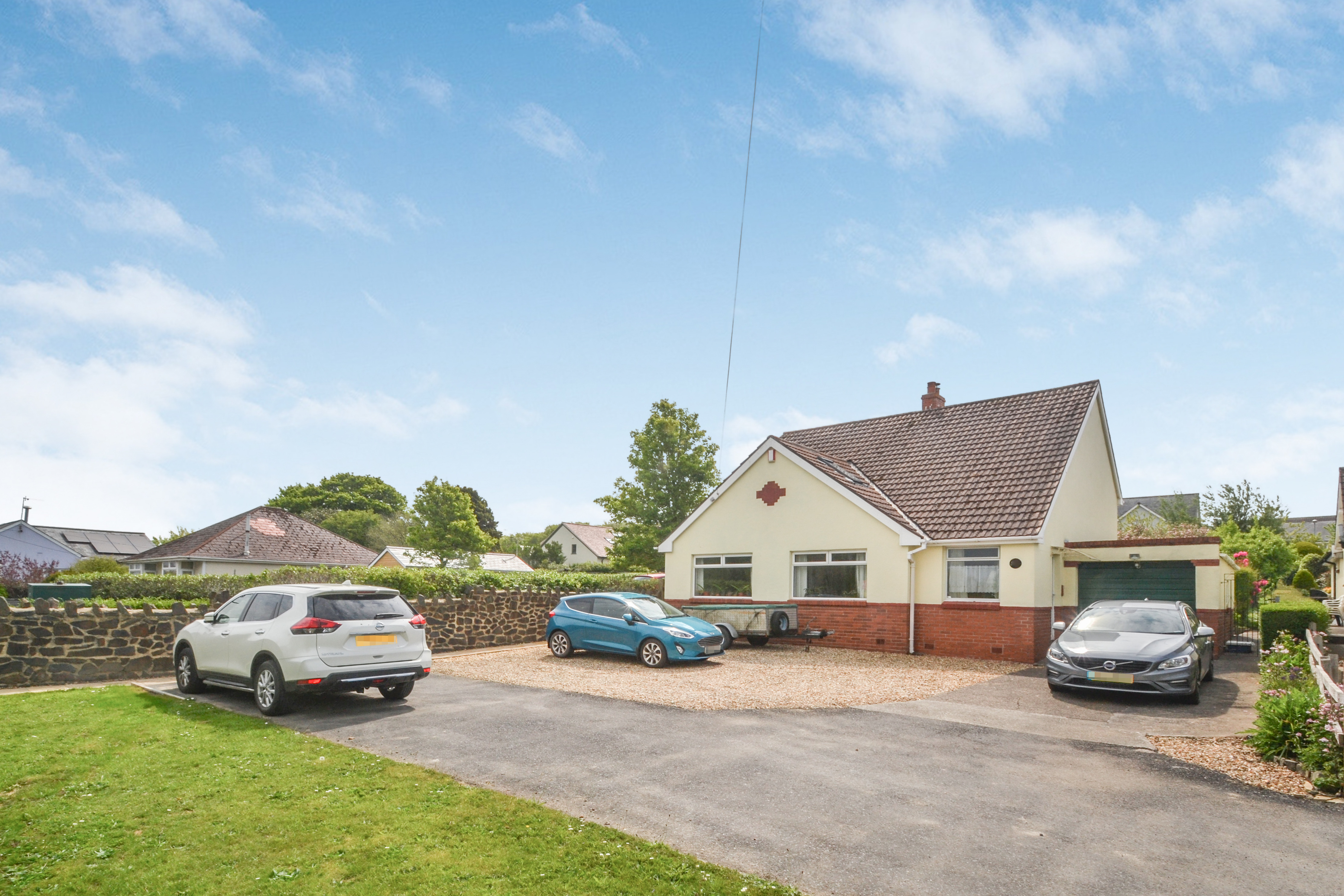Fremington, Barnstaple, Devon
Guide Price £525,000
















- Individual & Spacious Detached Property
- No Onward Chain
- Sought After Location
- 5 Bedrooms or Two Reception Rooms/4 Bedrooms
- Extensive Driveway Parking & Garage
- Generous Living Room with Log Burner
- Large Conservatory
- Ground Floor Family Bathroom & First Floor Shower Room
- Set Within Approx. 190 FT X 50 FT Plot
- Large Mature Rear Garden with Building Plot Potential Subject To Planning
- Kitchen/Breakfast Room
This is a substantial detached house, that has been remodelled over the years, now offering spacious and flexible accommodation, arranged over two floors. The property is set within a large plot, approximately 190FT X 50FT. Due to the size of the rear garden and access, there is also potential for a separate building plot, subject to the necessary planning consents being granted. Within the attractive mature garden are lawn and patio areas, vegetable plot, wood store, various sheds, greenhouse and outbuildings, including a large detached workshop. There is extensive driveway parking to the front of the property, along with a garage. To the rear is a lane, which the vendors and other adjoining residents enjoy a right of way over, to access their gardens. The property was built in 1951, with the upstairs being constructed in 1986. The ground floor offers an entrance hall, living room with log burner, kitchen/breakfast room, large conservatory, family bathroom and two double bedrooms, with the bedrooms currently being used as a dining room and study. The first floor has two further double bedrooms, single bedroom, shower room and a large office.
In a sought after semi-rural location, yet close to the Tarka Trail, regular bus services and other local amenities. The centre of Fremington village is approximately 0.5 miles away and offers a good range of local shopping facilities, primary school, pubs, restaurants, medical centre as well as Fremington Quay. The sought after coastal village of Instow is about 2 miles away and offers excellent primary/junior school as well as general village amenities including shops, post office, popular pubs and restaurant's as well as the beach, cricket club and yacht club. Bideford and Barnstaple are approximately 5 & 4 miles respectively. The regional centre of Barnstaple also accommodates the district hospital as well as the areas main business, commercial, leisure and shopping venues. At Barnstaple there is access to the North Devon Link Road which leads through, in about 45 minutes, to Junction 27 of the M5 Motorway where Tiverton Parkway also allows access to London, Paddington, in just over 2 hours. The renowned surfing beaches at Croyde, Saunton (also with 2 championship golf courses) and Woolacombe are all within about ½ an hour by car, as is Exmoor National Park. Also close by are the picturesque coastal villages of Appledore, Clovelly and Westward Ho!
Hallway
Bright and spacious area. Stairs to first floor. Large fitted wardrobe.
Study/Bedroom Four
2.87m x 2.98m (9' 5" x 9' 9") With fitted closet.
Dining Room / Bedroom Three
3.41m x 4.32m max (11' 2" x 14' 2")
Family Bathroom
3.40m max x 2.41m max (11' 2" x 7' 11")
Lounge
3.93m x 5.46m (12' 11" x 17' 11") With wood burner. Large sliding doors leading to conservatory.
Kitchen / Breakfast Room
3.15m x 4.75m (10' 4" x 15' 7") With direct access to rear garden.
Conservatory
3.04m x 4.52m (10' 0" x 14' 10")
First Floor Landing
Spacious area with airing cupboard, smaller cupboard and loft access.
Shower Room
1.85m max x 2.74m max (6' 1" x 9' 0")
Bedroom One
3.93m x 4.46m (12' 11" x 14' 8") With large fitted wardrobe and view over rear garden.
Bedroom Two
3.13m x 4.81m (10' 3" x 15' 9") A double bedroom with view over rear garden.
Bedroom Five
2.09m x 3.37m max (6' 10" x 11' 1") A single bedroom.
Office
2.81m x 3.04m (9' 3" x 10' 0") With skylight window and eaves storage areas.
Outside
To the front of the property is a private driveway and turning area. The drive along with a separate stone chipped area provides off road parking for several cars. Along with the extensive parking arrangements, is an area of lawn, which borders down to pavement level. There is garden access down the sides of the property and you have access from the front to the large garage, measuring 6.51 m x 2.54 m.
To the rear is a fantastic mature and landscaped garden with large areas of lawn, patio terrace and an abundance of flowers, plants, shrubs and some more mature trees. Within the garden, you will also find various raised flower beds along with a very productive vegetable plot area. There are two garden sheds, greenhouse, log store, outbuilding with sink 2.80 m x 1.44 and a substantial detached workshop 5.87 x 3.70.
The front garden measures approximately 40' x 50' and the rear extends to 150' x 50'. There is a gate at the end of the garden, which gives separate access via a rear lane. The adjoining residents enjoy a right of way down the lane to the rear of their properties also. Due to the size of the garden it could be reduced to allow for a new dwelling to be built, subject to proper planning being granted.
Property Facts
Vendor's Status: Already found a property.
Tenure: Freehold.
Age of Property: Built 1951. Upstairs constructed 1986.
Nearest Primary School: Fremington.
Nearest Secondary School: Barnstaple.
Nearest Health Centre: Fremington.
Barnstaple: 4 miles.





