Barnstaple, Devon
£500,000
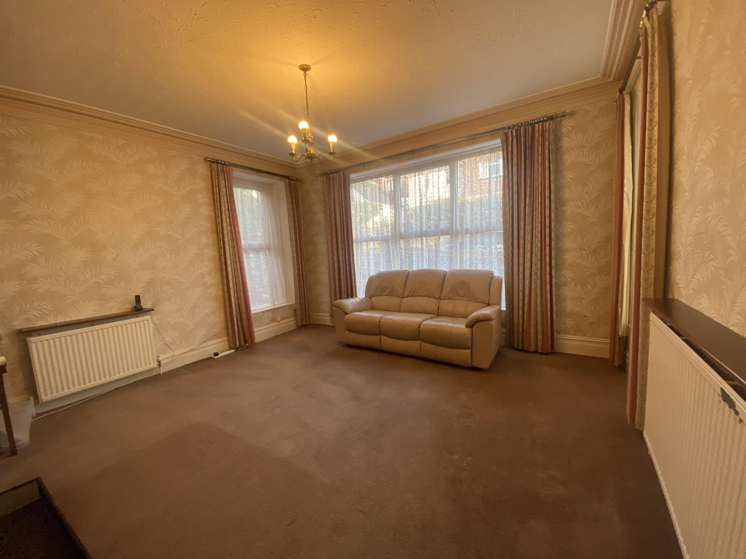
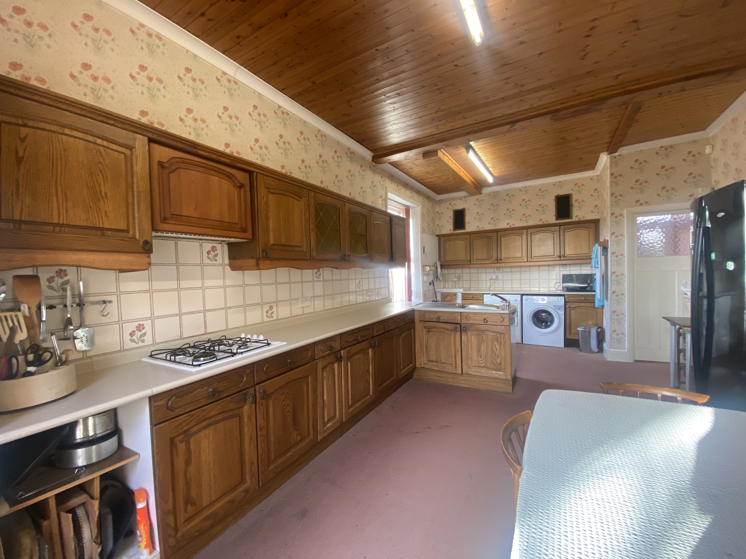
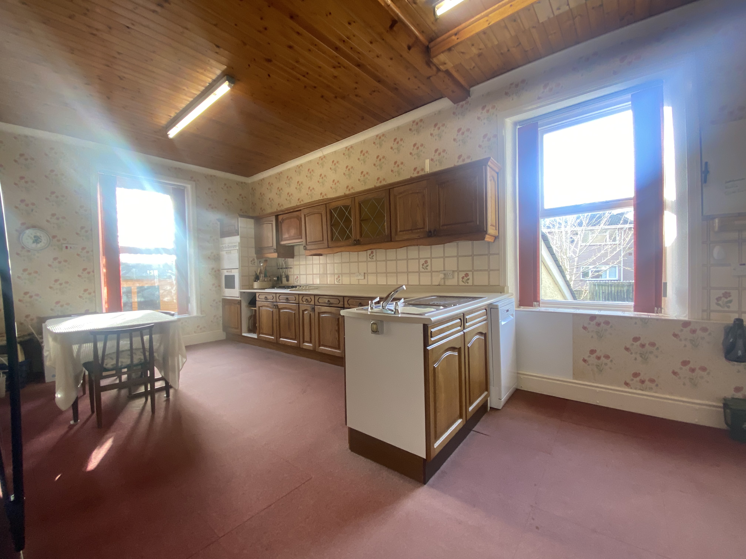
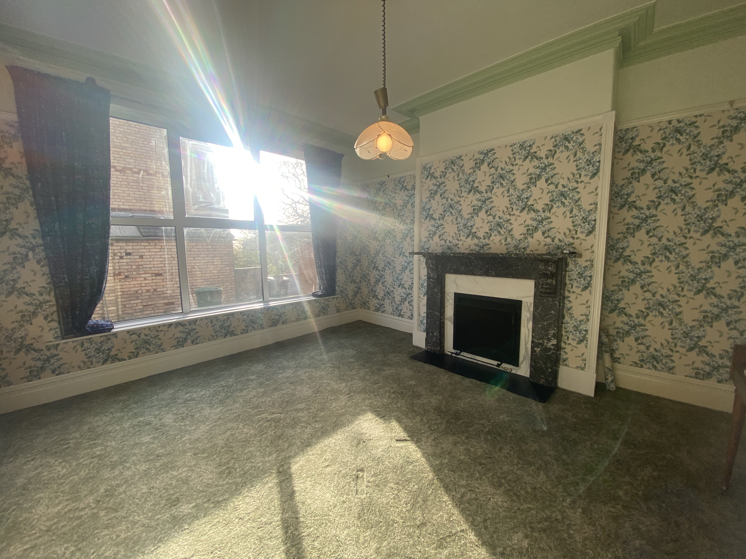
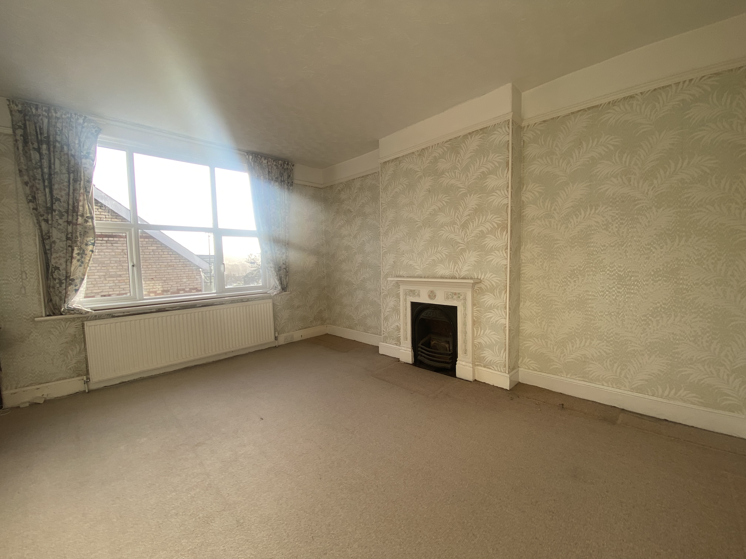
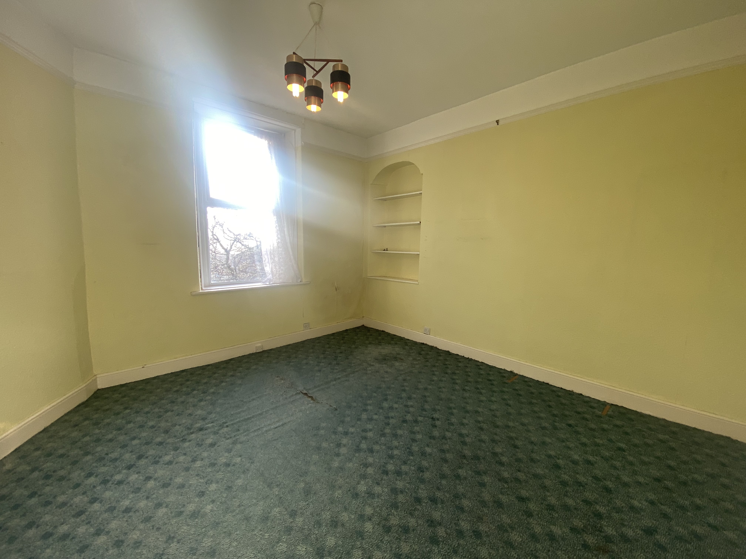
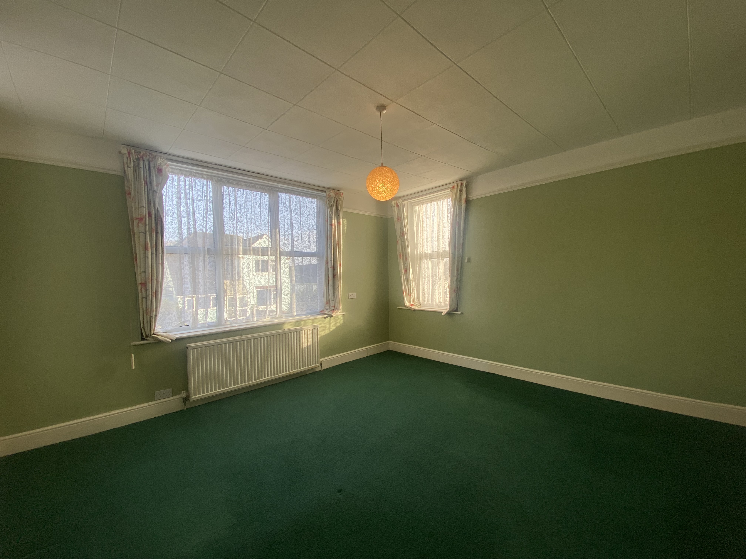
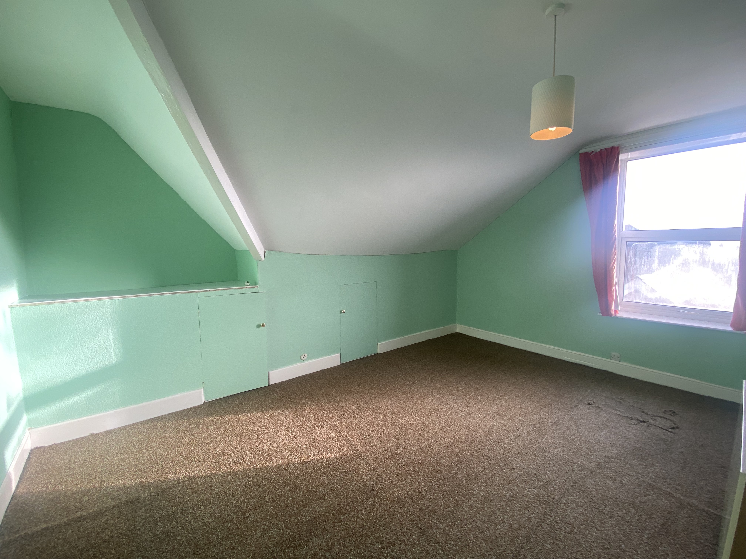
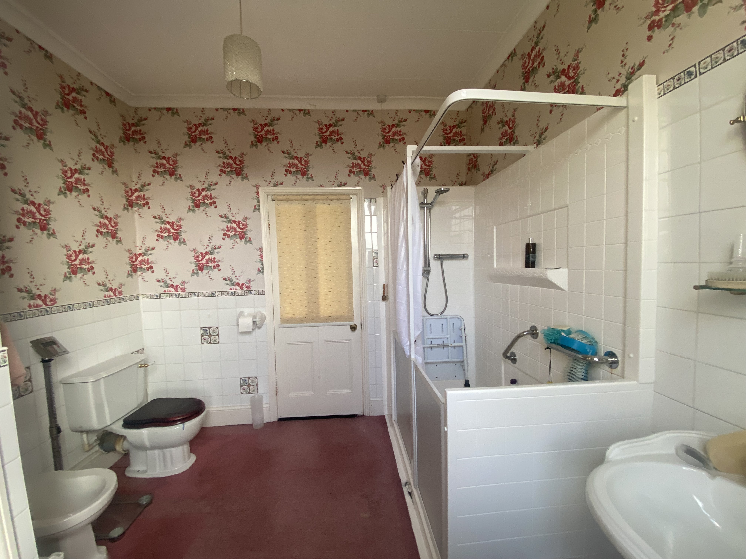
- Impressive & Individual Detached House
- Spacious & Flexible Accommodation
- Two Large Reception Rooms
- Generous Kitchen/Breakfast Room
- 5 Bedrooms and Box Room
- Ground Floor W/C
- Family Bathroom and Separate Shower Room
- Far Reaching Views over Town
- Private Driveway Parking for Several Cars
- Low Maintenance Garden with Workshop
An impressive, light, spacious and pleasantly proportioned throughout individual detached house situated in a desirable and convenient residential location within walking distance to Barnstaple Town Centre. The property is also is within a short driving distance to some of the finest beaches in the country. Exmoor is also within easy driving distance. This grand looking home takes advantage of a generous plot with private driveway parking for several cars along with a good sized garden to the rear, which is designed for ease of maintenance. The garden also benefits from a useful storage shed/workshop. The accommodation itself is flexible and spacious and arranged over three floors with double glazed windows, gas fired central heating on the first and second floors and storage heaters in two of the bedrooms on the third floor. Due to the overall size and layout of the property it would make a fabulous family home but could also appeal to buyers looking to convert the building into a profitable HMO or possibly split into flats (subject to the normal consents being granted). Other properties in the same road have been successfully converted, so the precedent has already been set.
You enter the property via the covered porch, which has a conservatory/potting room leading off it. The entrance hall is very generous with the principle reception rooms leading off it, along with a separate W/C and large kitchen/breakfast room. The first floor offers three double bedrooms, family bathroom and a separate shower room. The second floor benefits from two further double bedrooms, box room and a separate W/C leading off the landing.
A great property with huge potential and exciting possibilities for the new owners to make their mark.
There is also the added attraction of it being sold with no onward chain.
Front Door to Entrance Porch
With an attractive stained glass window opening to a Spacious Hallway.
Spacious Hallway
4.80m x 5.64m (15' 9" x 18' 6") Stairs to First Floor.
Separate W/C
Lounge
4.52m x 4.57m (14' 10" x 15' 0")
Dining Room
3.97m x 4.59m (13' 0" x 15' 1")
Kitchen/Breakfast Room
3.78m x 6.91m (12' 5" x 22' 8")
First Floor Landing
Stairs to Second Floor. Two Fitted Cupboards.
Bedroom One
4.56m x 4.60m (15' 0" x 15' 1")
Bedroom Two
4.00m x 4.66m (13' 1" x 15' 3")
Bedroom Three
3.77m x 4.04m (12' 4" x 13' 3")
Bathroom
2.64m x 2.82m (8' 8" x 9' 3")
Shower Room
1.43m x 2.40m (4' 8" x 7' 10")
Second Floor Landing
Separate W/C. Fitted Cupboard.
Bedroom Four
3.78m (max) x 4.67m (12' 5" (max) x 15' 4") With storage heater.
Bedroom Five
3.53m x 4.67m (11' 7" x 15' 4") With storage heater.
Box Room
1.89m x 2.11m (6' 2" x 6' 11")
Outside
Private driveway parking for several cars to the front, along with a small shrub garden and separate gate proving access down the side of the property and and onto the rear garden. You will find a useful garden shed near the parking area and pathway flowing to the rear. The rear garden is a good size, designed for ease of maintenance, with large patio area, with surrounding borders. Within the grounds is a large attached workshop and an additional detached storage outbuilding.





