Bratton Fleming, Barnstaple, Devon
£675,000
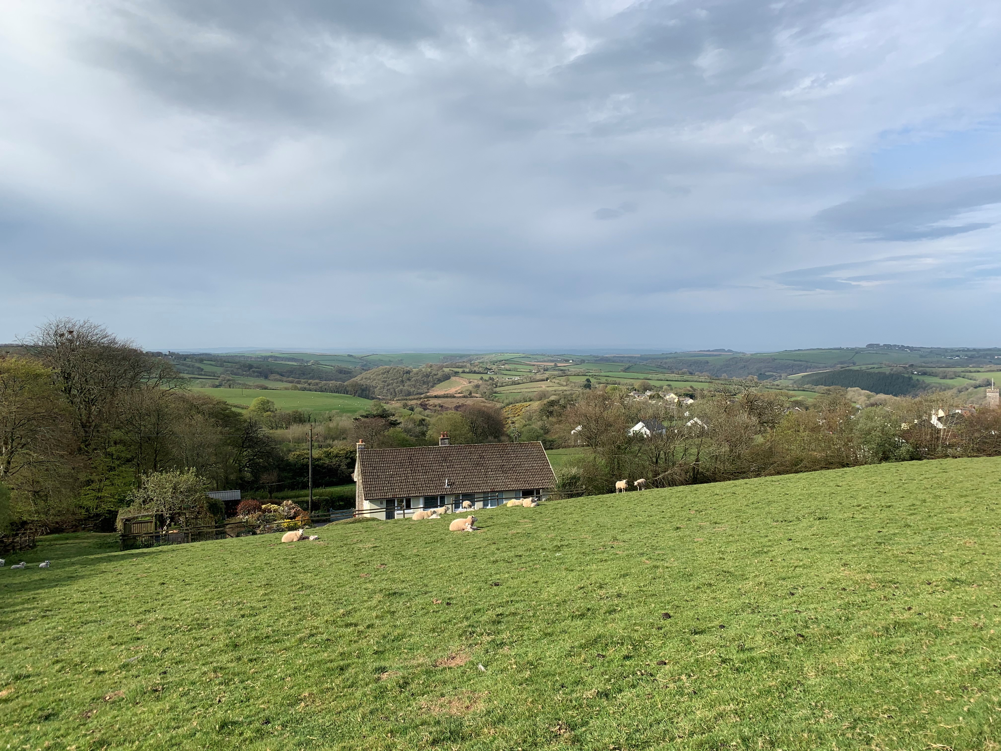
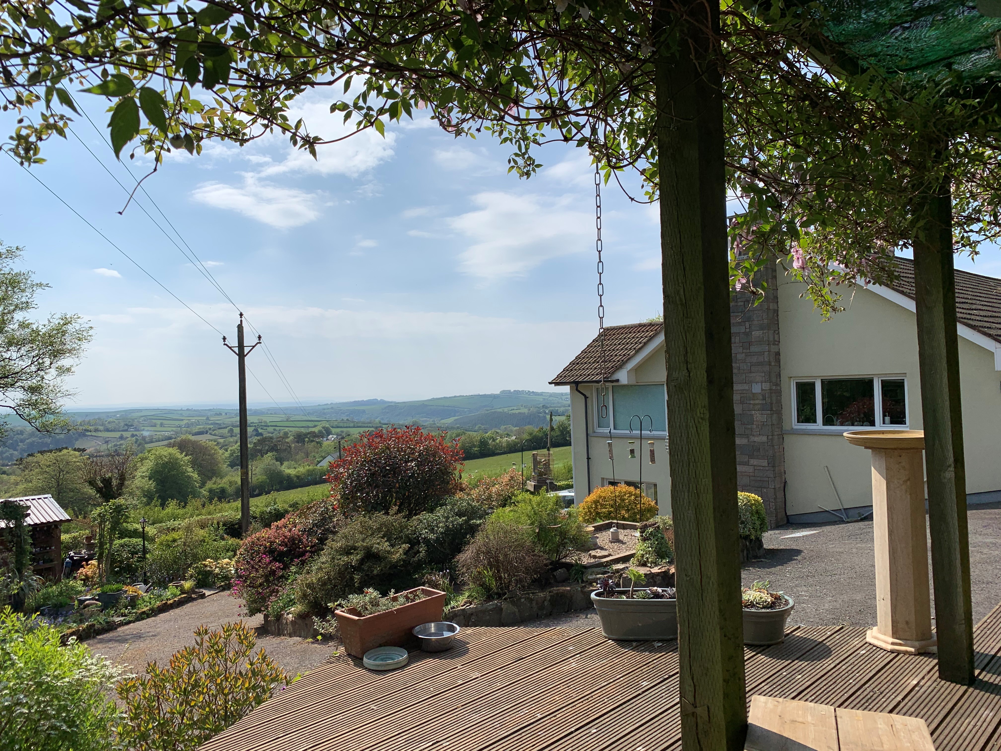
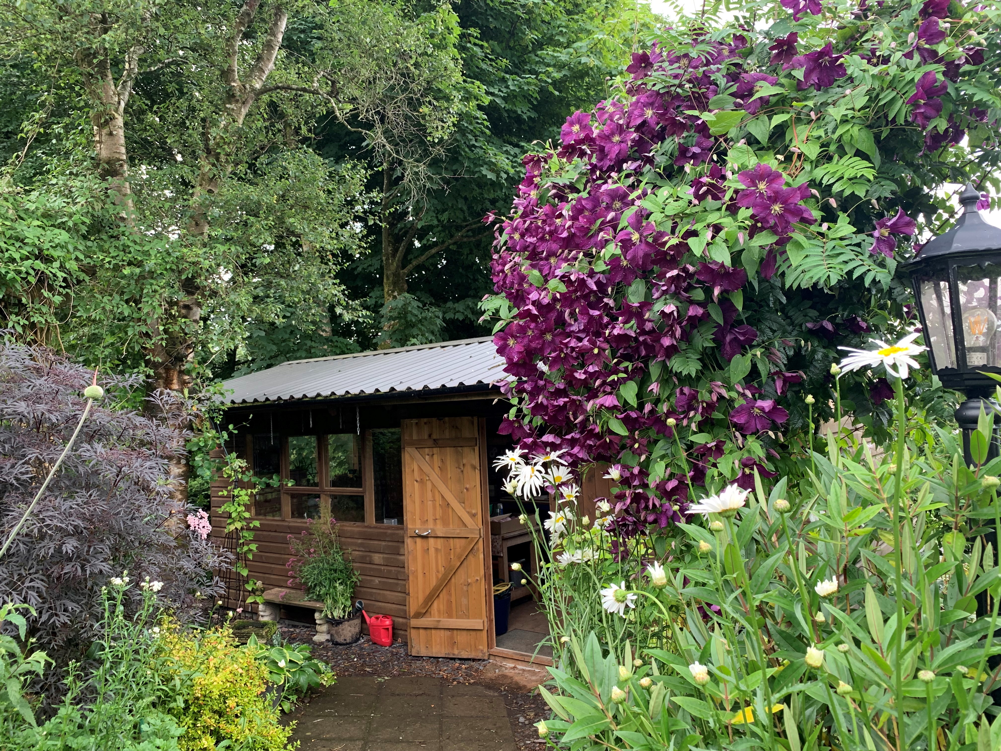
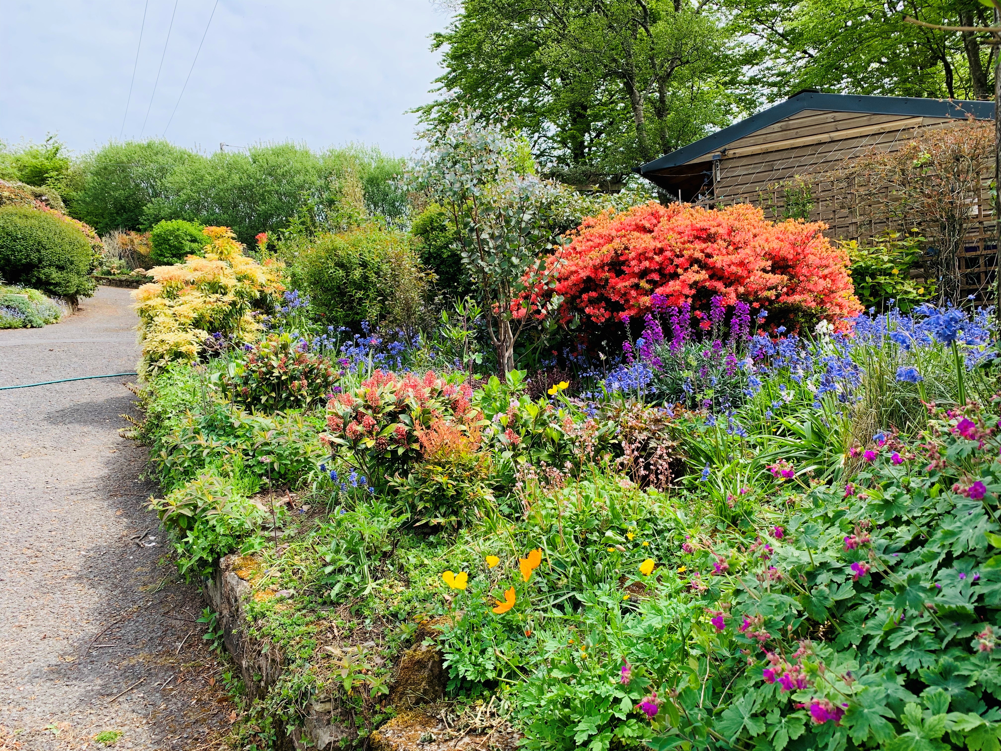
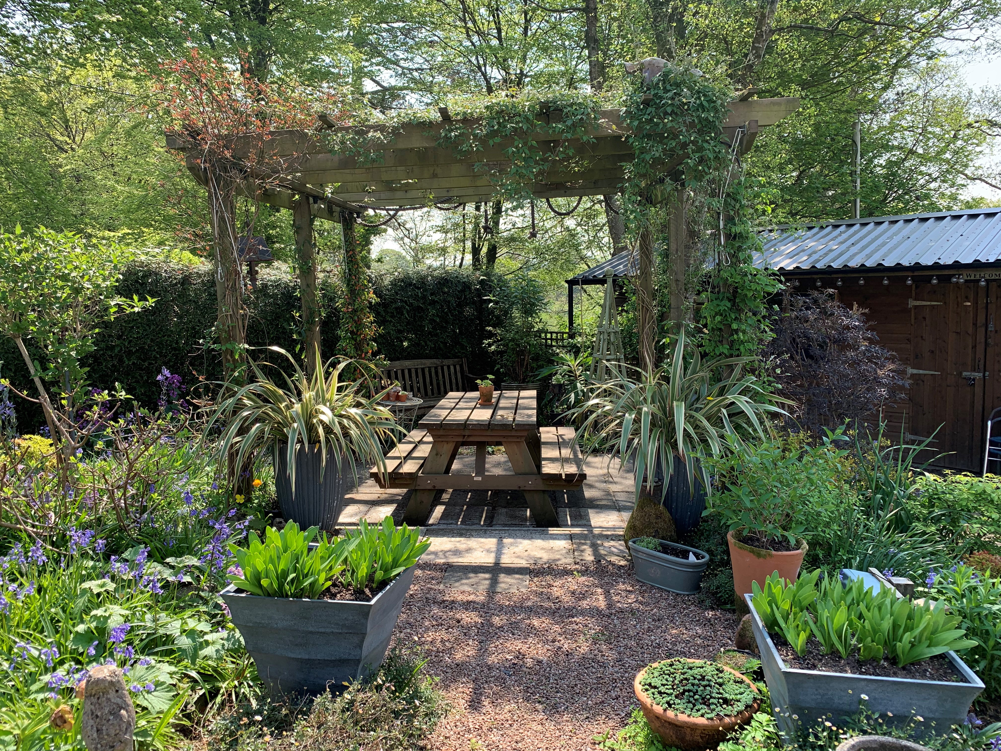
- Impressive Country Home With Flexible Living Arrangements
- Prime Edge of Exmoor Location
- Stunning Panoramic Views
- Attractive Landscaped Gardens
- Two Reception Rooms
- 5 Bedrooms & Two Bathrooms
- Garage & Extensive Private Parking
- New Treatment Plant Installed 2021
- Potential For Loft Conversion
- Separate Studio/Gym/Workshop
Situated within a tucked away and prime edge of Exmoor location, is this impressive Country home with annexe. The house and annexe offer a wide variety of potential uses, from people looking for a property with dual family occupations . Both the main house and the apartment take advantage of the magnificent panoramic countryside views, including from the elevated balcony/terrace. The accommodation is bright, spacious and well-presented throughout, however there is still further potential to convert the generous loft space, to provide further accommodation if desired, subject to approved planning permissions. The current layout in the main part of the house, comprises of a first-floor entrance hall, sitting room with open fire, fitted kitchen with open plan dining area, rear lobby with sink, four bedrooms and a family bathroom. The viewing/seating terrace can also be accessed from the first floor. The self-contained annexe will be found on the lower level, comprising of a sitting room with log burner, kitchen, double bedroom and a stylish ensuite wet room. A staircase from the first floor also leads down to the lower level, giving access to the well-equipped utility room and integral garage.
The property is accessed via a 5-bar gate, which in turn leads to a large sweeping driveway, garage, and extensive parking area for approx. 10 vehicles. Within the grounds you will find some attractive landscaped gardens, newly installed and fully compliant ‘Mantair’ treatment plant system, lit pergola and patio area, garden shed, and a large purpose-built insulated studio with light and power, offering a variety of uses. The property is situated in an idyllic tucked away location, surrounded by wonderful countryside, glorious walks and benefitting from exceptional views. The village amenities are within walking distance, and the stunning National Exmoor Park, is only a short drive away. The sought-after village of Bratton Fleming offers a village community shop, outreach post office, Church, regular bus service, Primary School and sports field. Barnstaple, the regions centre, is less than 8 miles away, supporting the areas main business, commercial, leisure and shopping venues, as well as the North Devon District Hospital. From Barnstaple, there is easy access to the North Devon Link Road, which leads to Junction 27 of the M5 Motorway and where Tiverton Parkway Railway Station offers a fast service to London Paddington in just over 2 hours. North Devon’s famous coastal resorts at Croyde, Saunton (also with Championship Links Golf Course), Putsborough and Woolacombe are within approximately 30 mins drive.
First Floor
Entrance Hall
Sitting Room
3.90m x 5.14m (12' 10" x 16' 10")
Kitchen/Dining Room
3.62m x 8.84m (11' 11" x 29' 0")
Rear Lobby
1.38m x 3.64m (4' 6" x 11' 11")
Bedroom One
3.62m x 3.65m (11' 11" x 12' 0")
Bedroom Two
3.62m x 3.81m (11' 11" x 12' 6")
Bedroom Three
2.35m x 3.08m (7' 9" x 10' 1")
Bedroom Four
2.26m x 3.08m (7' 5" x 10' 1")
Bathroom
2.20m x 2.97m (7' 3" x 9' 9")
Ground Floor Annexe
Sitting Room
3.77m x 5.18m (12' 4" x 17' 0")
Hallway with Storage Room
Kitchen
2.08m x 3.50m (6' 10" x 11' 6")
Bedroom
3.44m x 3.51m (11' 3" x 11' 6")
En-Suite Shower Room
2.03m x 2.26m (6' 8" x 7' 5") With Underfloor Heating.
Utility Room
2.66m x 2.78m (8' 9" x 9' 1")
Outside
A 5-bar gate, which in turn leads to a large sweeping driveway, garage and extensive parking area for approx. 10 vehicles. Within the grounds you will find some attractive landscaped gardens, newly installed and fully compliant ‘Mantair’ treatment plant system, lit pergola and patio area, garden shed, and a large purpose-built insulated studio/workshop 2.85M X 6.48M with light and power, offering a variety of uses.
Integral Garage
3.63m x 4.62m (11' 11" x 15' 2")
Workshop/Studio
2.85m x 6.48m (9' 4" x 21' 3")
Vendor's Comment
The setting of the house and the views are exceptional.
Property Facts
Vendor Status: Needs To Find
Tenure: Freehold.
Age Of Property: Built 1967's.
Size Of Property: 185 sq.m. Approx. 1990 sq.ft.
Nearest Primary School: 400 Yards.
Barnstaple: 7.4 Miles.
West Buckland School: 5.9 Miles.
Nearest Health Centre: Brannam Medical Centre in Barnstaple.





